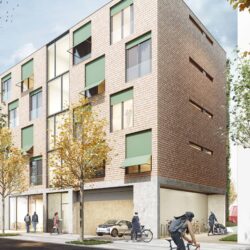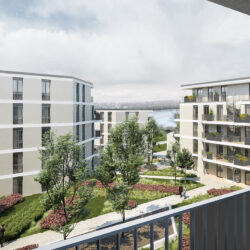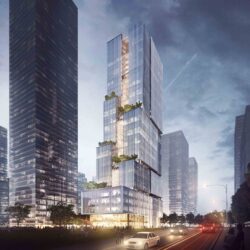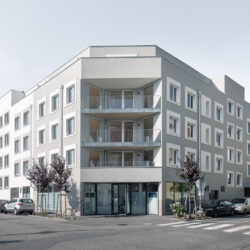Quartier Zentral
St. Pölten, 2015 - 2018
Residential buildings
In St. Pölten, Lower Austria, Viennese real estate developer CORAG has built the ‘Quartier Zentral’, a centrally located neighbourhood covering an area of approximately 8,500 square metres. Some 200 apartments are located at the heart of this urban development area, which lies between the main railway station and the university clinic in the so-called Health District. Two of the three buildings there were designed and executed by schneider+schumacher Vienna.
In Maximilianstrasse, 49 high-end ‘designer apartments’ have been created around an inner courtyard with generous greenery and playground areas. The double-T-shaped block development offers apartments ranging from 1 to 5 rooms, which the investor Semper Constantia Immo Invest is marketing under the label “max.living”. A second building for the pension fund VBV-Vorsorgekasse already occupies a corner site in Kerensstrasse. This is an L-shaped residential complex comprising 77 state-of-the-art units for rent.
Technical details:
Typology: Residential buildingsService phases (HOAI): 1-5
Office: Wien
Client: CORAG Real Estate Holding GmbH
Project architect: Eckehart Loidolt
Team: Evelyn Bromann, Ksenia Solopova, Melanie Strobl, Michael Gangelmayer, Nikola Zikic
Building Services: KWI Engineers GmbH
Grounds: Carla Lo Landschaftsarchitektur
Bauphysik: Katzkow & Partner GmbH
Zieritz + Partner ZT GmbH
Gross floor area: 12.484
Brutto Rauminhalt: 53.356
Certificates: Low-energy house







