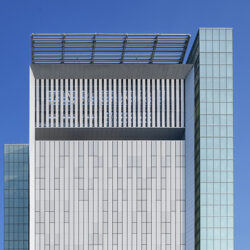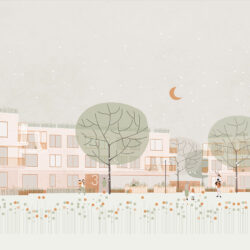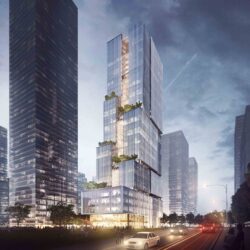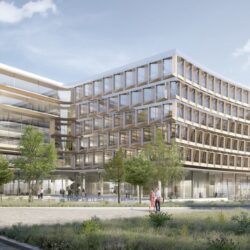Jewish Museum
Frankfurt am Main , 2015 - 2020
Cultural buildings Architects: Staab Architekten
Germany’s oldest independent Jewish Museum has celebrated its reopening with a modern extension destined to house lectures, symposia and temporary exhibitions, together with the newly renovated Rothschild Palace. schneider+schumacher Bau- und Projektmanagement GmbH was responsible for the construction management of the ‘Lichtbau’ (Building of Light) designed by Volker Staab, as well as for the refurbishment of the palace.
The new building is sited to the rear of the classical historic palace, in what used to be its garden. It was conceived as a stand-alone structure separated from the existing buildings, and it houses the main entrance to the museum. Between these two museum wings, a lower courtyard with a raised café terrace forms a connection. With its horizontal arrangement, the new building elevation echoes the original building’s classical façade, yet offers a modern interpretation, creating a dialogue between old and new. In addition to the new extension, the existing buildings have been stripped of their 1980s fixtures and fittings, and areas of the listed building have been extensively renovated. Listed rooms on the office floor dating back to the period when the Jewish Museum was established were returned to their former state, and in areas open to the public, walls and ceilings in the staircase and former salons were painstakingly restored. In addition two new elevators, invisible on the exterior, provide barrier-free access to all exhibition areas.
Technical details:
Typology: Cultural buildingsService phases (HOAI): 8
Baumanagement: schneider+schumacher Bau- und Projektmanagement GmbH







