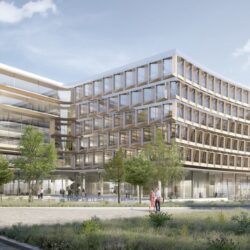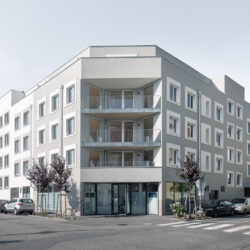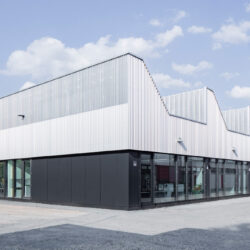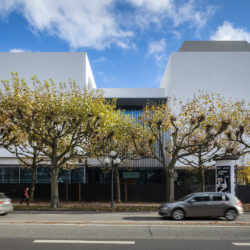Waldstadt Housing
Karlsruhe, 2019
Ongoing project
Residential buildings Competition 1st Prize
A residential competition in the Waldstadt district of Karlsruhe – for which schneider+schumacher were subsequently appointed as architects – called for a high-quality, economical and sustainable building ensemble plus a sensitive and appropriate response to the existing Waldstadt district. The remit also involved redesigning the west section of the Königsberger Strasse in terms of its urban character.
For this project schneider+schumacher designed two five-storey residential terraces facing each other on a site, which as a result, will become more densely populated. Through the way they are angled on site, various public, communal and private spaces become clearly differentiated. The two terraces are oriented to create defined external and interior spaces. Entry points are located on the outside of the blocks, while apartments and balconies face the interior. Ground floor apartments have their own entrances. All 134 apartments – from one to five-room units, with corresponding floor areas of between 45 and 105 square metres – have a balcony or, at ground floor level, a terrace and small garden. The complex offers 270 bicycle parking spaces and 137 underground parking spaces.
Residential terraces will be built as a modular design using units made of sustainable timber. The underground car park and the staircases are constructed in reinforced concrete to provide a structural anchor. The timber modules are designed to allow the assembly of various living typologies, so one module forms a two-room apartment, while two adjacent modules result in a four-room apartment. In addition, various module combinations can also produce a five-room apartment or a micro-apartment.
Technical details:
Client: Volkswohnung GmbHProject architect: Till Schneider
Project manager: Gordan Dubokovic
Team: Elisabet Aguilar, Kai Xun Wu, Verena Knöll, Daniele Blasi, Victoria Basile
Grounds: Carla Lo Landschaftsarchitekten







