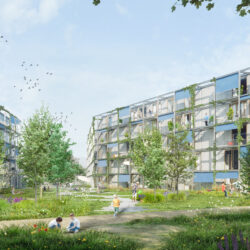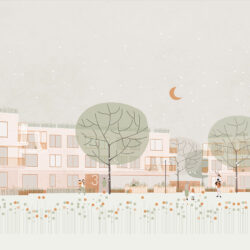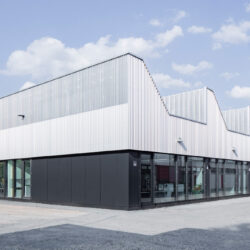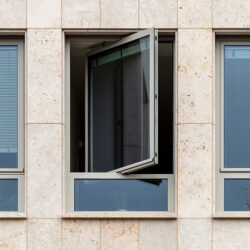Apollogasse
Vienna, 2019 - 2020
Residential buildings Competition
The aim of the project “Apollo 7” is to integrate circular processes that underpin housing, open space and ecology as well as society and urbanity, in order to engender added value for residents, users, and the environment. The opening of the new district creates new perspectives, squares and paths as well as urban and landscaped recreation areas. The entire neighbourhood thus develops into a lively place that encourages a natural and effortless encounter of people and ideas.
To prevent overheating in summer the design combines a planted façade on the west elevation with sun protection elements, and ensures cross-ventilation through the appropriate siting of the buildings.
In collaboration with Lorenz Ateliers, Vienna
Technical details:
Client: Familienwohnbau Gemeinnützige Bau- und Siedlungsgesellschaft mbH; MIGRA Gemeinnützige Wohnges. mbH; Neues Leben Gem. Bau-, Wohn-, und Siedlungsgenossenschaft mbH / Wohnfonds WienProject architect: Cornelia Loidolt
Team: Céline Kulik, Eckehart Loidolt, Lara Lübke







