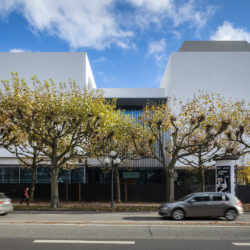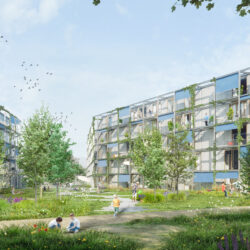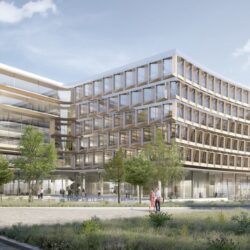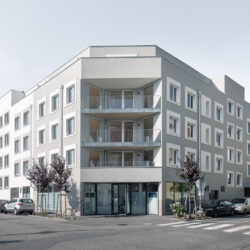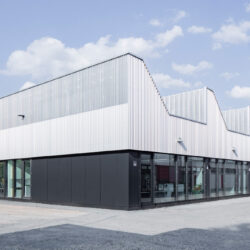Max and Moritz
Frankfurt/Main, 2019
Residential buildings Competition 1st prize
In Frankfurt’s new Hilgenfeld district the concept of a mix of younger and older people, different modes of living and diverse facilities sets the scene as a new model for urban development to come in the Rhine-Main area.
Entitled “Living for All”, the City of Frankfurt, together with ABG FRANKFURT HOLDING and the Deutsches Architekturmuseum (German Architecture Museum), have established an architectural prize, intended to generate innovative proposals for affordable housing for the four planned building plots.
The design for Max and Moritz consists of two individual blocks, identical in typology and design, but differing in height. Together they create a gateway to a new area of the city, so the design also includes space for a “pioneering neighbourhood” information centre on the ground floor, where people can learn about current and impending projects in the area. The height of this space ensures it is flexible for subsequent use.
The two buildings are accessed via a single naturally lit central staircase with shared air volumes. The inclusion of just one elevator in the centre of the building optimises access and provides clear orientation. Connecting walkways create a distinctive character and offer meeting and communication spaces for the residents. The building’s pentagonal, polygonal shape is arranged as a ring of six to eight apartments around the central naturally lit staircase. In spite of its low-cost, the building, thanks to the generous natural lighting, achieves a high standard of living and comfort in the 40 or so apartments.
The end result is a building that both offers spaces where people can meet, and helps revitalise life at ground level.
Technical details:
Office: WienClient: Stadt Frankfurt, Deutsches Architekturmuseum, ABG FRANKFURT HOLDING
Project architect: Cornelia Loidolt, Till Schneider
Team: Céline Baldeweck, Lina Lamatkhanova, Eckehart Loidolt, Sophie Reissmann
Tragwerksplanung: Bollinger und Grohmann ZT GmbH, Wien
Brandschutz: hilla wichert, Frankfurt/Main
Energiekomfort: EGS-plan, Stuttgart; Visualisierungen: expressiv, Wien; Modellbau: MAD Modelle Architektur Design, Frankfurt/Main
Gross floor area: 5.559m²


