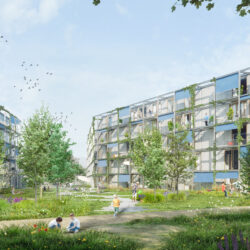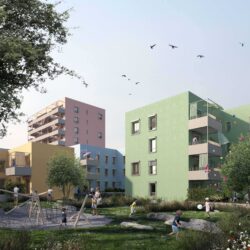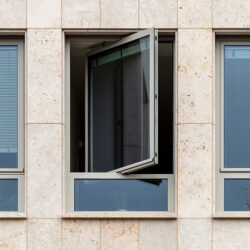Dom-Römer Underground Garage
Frankfurt am Main, 2011
Ongoing project
Transport infrastructure buildings
In the heart of Frankfurt, a new ‘Dom-Römer’ district has been emerging since 2012 on an area of some 7,000m2, based on the city’s historical layout. The project involves building a new ‘Stadthaus’ (city hall) as well as constructing 35 town houses plus a new ‘Dom-Römer’ underground parking garage. The south side of the two-storey underground garage (480 spaces) has also been renovated and remodelled. It represents the first building project within the new district to be completed and was opened in July 2013.
The entire underground garage acts as the foundations for the new building project above and it will offer visitors and future residents 610 inner city parking spaces encompassing an area of approx. 20,000m². The 40-year-old garage had to be totally remodelled so that the parking bays could be used exactly as they have been in the past.
The northern section (under the former ‘Technisches Rathaus’) was stripped back to leave only the outer walls and foundations and both parking decks were subsequently reinstated, incorporating new basement and technical rooms serving the Dom-Römer district. In this area, the underground garage required further strengthening due to the altered load of the new houses above it, compared to the load of the ‘Technisches Rathaus’ it formerly supported.
The design of the Dom-Römer underground garage (in collaboration with unit-design, Frankfurt) is characterised by a simple set of symbols analogous to those found in a set of cards. It also makes use of a bright ‘signal’ red, allowing users to navigate their way around the garage in a clear and logical way.
Technical details:
Typology: Transport infrastructure buildingsService phases (HOAI): 1-6
Client: DomRömer GmbH
Gross floor area: 20,000 m²







