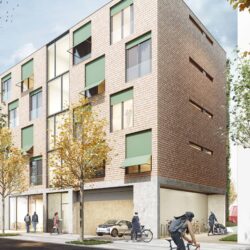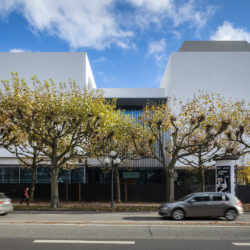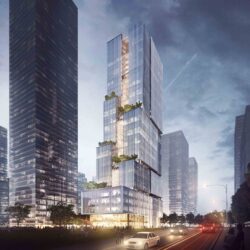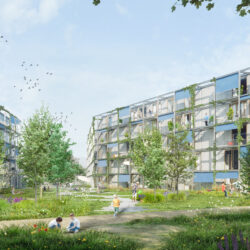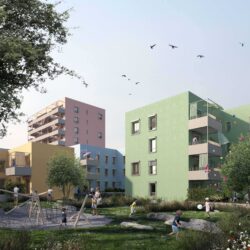Kunsthalle Mannheim
Mannheim, 2012
Cultural buildings Competition Runner-up
For Mannheim’s new Kunsthalle schneider+schumacher have designed a very simply structured yet confident building that slots into the axial arrangement of Friedrichplatz without subordinating itself to it. The cantilevered upper floor creates a building with a generous urban loggia at the entrance to the Kunsthalle. The existing and new buildings are connected on both exhibition floor levels. A project room has been added to the Athene wing on the ground floor, reinstating the “historical” connection to the Billing Building while creating a central feature of the Manet Room on the upper floor level. Optimal natural lighting is now possible in all exhibition areas. The north-facing skylights are aligned to fit in with the existing module and their design presents the building with an eye-catching element that can be seen from far away.
Conjointly with GTL, Kassel.
Technical details:
Typology: Cultural buildingsProcurement documentation: Competition
Service phases (HOAI): 1
Client: Stiftung Kunsthalle Mannheim


