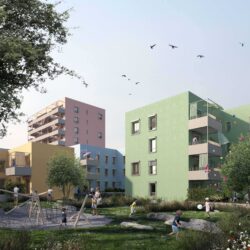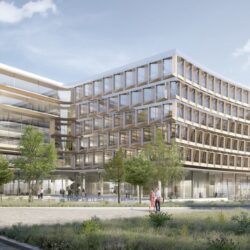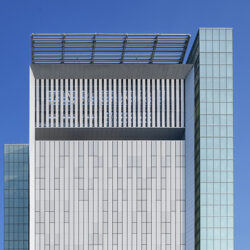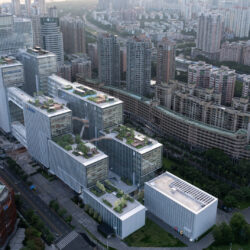Estrel Tower
Berlin, 2013 - 2014
Hotels Competition 2nd prize
The Estrel Tower is located in southwest Berlin, directly next to the ring-formed S-Bahn suburban rail service and the future A100 motorway. For some time now, along this circular route, a number of ‘stand alone’ high-rise buildings have been built, clearly marking the gateways to the city and thus fulfilling a similar function to former city gatehouses, for example the Hallescher Tor, Brandenburger Tor or the Frankfurter Tor. The ensemble currently being planned, together with the existing Estrel hotel, creates a gateway situation in several respects. One important consideration is how the building addresses the Sonnenallee: this prominent main axis demands that both the high-rise with its vertical emphasis and the lower span of the Convention Centre make their mark on the landscape. As a consequence, following the vertical contours of the Sonnenallee, the plan provides a generous public space that allows a variety of activities to take place. The high-rise plays the ‘star role’, drawing the observer’s eye to it from far away, while the Convention Centre functions as a ‘black box’ that can be adapted to a number of uses, with an open foyer overlooking the minimally detailed, high-quality space of the public square. Ever since towers have been built, besides constructional exigencies and the physical “footprint” they create in their immediate surroundings, it is the sculptural form of these high structures seen from a distance that catches the eye. Due to the close proximity of, and connections into the existing hotel, we decided to make reference to its prismatic quality, and to reinterpret this in a novel and individual way to create a coherent overall picture. Facing the Sonnenallee and the public square to an equal extent the hotel lobby and its adjoining spaces, occupies the floor space oriented towards the square. Below this, the restaurant opens out towards the canal and the jointly used space between the high-rise and the Convention Centre. The opportunity of creating weather-proof access from the Convention Centre to the hotel tower is exploited, and this is achieved without disrupting the functioning of the hotel. Conference areas, a spa and a fitness centre are located above the hotel lobby. Above this are offices floors and housekeeping facilities for the hotel floors. At the top there is a VIP zone, plus a sky-lobby with a bar.
schneider+schumacher were awarded 2nd prize for their competition entry.
Technical details:
Typology: HotelsProcurement documentation: Competition
Service phases (HOAI): 1
Client: Estrel Hotel Betriebs GmbH in Zusammenarbeit mit KMC Kommunikations- und Medien-Center GmbH
Gross floor area: 102.000 m²
Net floor area: 62.000 m²
Brutto Rauminhalt: 505.000 m³







