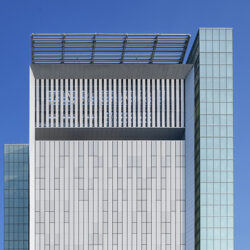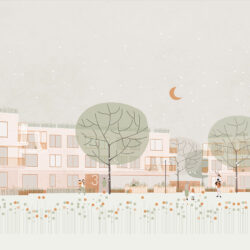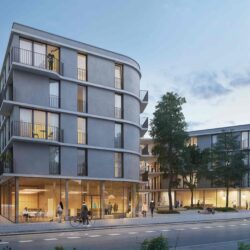Zögernitz Residence
Vienna, 2013 - 2020
Residential buildings Competition 1st prize
A panel of experts for the "Zögernitz Residence" in Vienna has awarded schneider+schumacher Architekten ZT GmbH first prize for their design, and the opportunity to realise the project.
The tricky design problem was how to reconcile the new high-quality residential accommodation – of varying apartment sizes and a semi-public underground garage – with the listed historic fabric of the existing Casino Zögernitz, yet also create an autonomous identity for the new building within the urban context.
schneider+schumacher’s design cleverly resolves spatial, functional and energy issues and offers future tenants a very comfortable standard of living with a high degree of privacy. The uncluttered and modern re-design of the external landscaping also forms part of the project (rajek barosch landschaftsarchitektur).
Technical details:
Typology: Residential buildingsProcurement documentation: Competition
Service phases (HOAI): 3-5
Client: Residenz Zögernitz GmbH
Gross floor area: 11,075 m²







