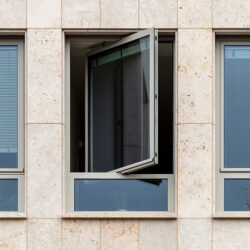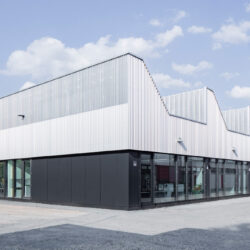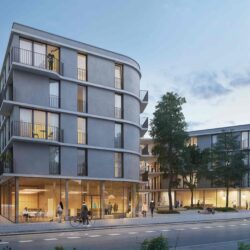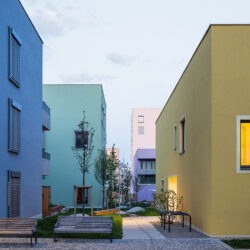Technical University Mittelhessen Giessen
Gießen, 2011 - 2012
Research facilities, Schools/educational facilities, Urban design Competition 1st prize
We regard the decision by the Fachhochschule to remain in the centre of town, and to play a role in the life of this urban area and its architecture as very positive. The Fachhochschule aspires to be a “good neighbour” and to integrate itself into the surrounding area, while increasing the readability not only of the neighbourhood, but of the various departments and laboratories too.
The individual departments and institutes are located in “houses”, loosely related to each other. The new institute building of some four storeys takes its cue from the scale of the surrounding buildings. Only the cafeteria, library and lecture halls are somewhat larger, in keeping with their significance at the Fachhochschule.
The similarity between the new building and its neighbourhood not only serves to integrate the Fachhochschule, but it will also facilitate extending the campus. By purchasing and converting buildings as well as building new ones on sites already earmarked for development, it will be possible for the Fachhochschule to expand further.
Conjointly with GTL, Kassel.
Technical details:
Client: Hessisches Baumanagement, GießenTypology: Research facilities, Schools/educational facilities, Urban design
Gross floor area: 60,000 m²
Procurement documentation: Competition
Service phases (HOAI): 1-3







