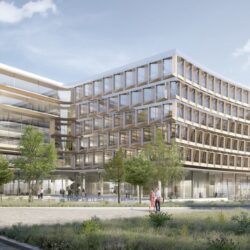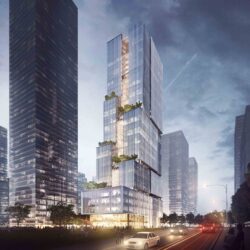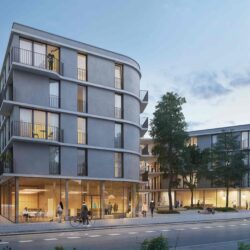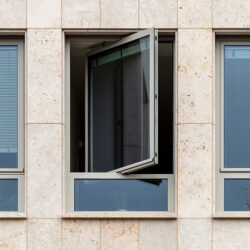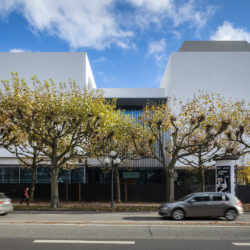Biomedical Park
Bochum, 2004 - 2007
Urban design Competition 1. prize
An area located on the western side of the Bochum Ruhr‑University is to be developed for a significant nationwide centre of excellence for biomedicine, medical technology and biotechnology. The design reacts to the challenging topography and beautiful surroundings of the new area. It has a high degree of flexibility thanks to a wide variety of plot sizes and allows for expansion. The identity of the new area is to be expressed internally as well as externally. Inspired by the existing topography five horizontal planes are created on the steeply sloping hill. Built elements, such as gabions, clearly distinguish the ordered planes from the rolling landscape. Between the planes, alongside the access road, a green centre unfolds and lends the development character.
Technical details:
Client: EGR Entwicklungsgesellschaft Ruhr-BochumTypology: Urban design
Gross floor area: 50,000 m²
Procurement documentation: Competition
Service phases (HOAI): 1


