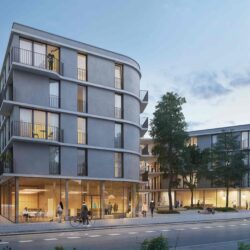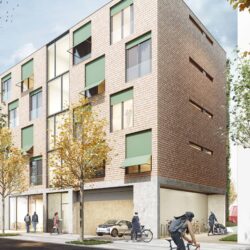Teda High School Tianjin
Tianjin, 2012 - 2017
Schools/educational facilities Competition 1st prize
In an international competition for the ‘Teda High School in Tianjin, China’, organised by the city of Tianjin, schneider+schumacher have been awarded first prize. Their winning scheme proposes a complete – rather than partial – reconstruction of the school, originally built in the early 1980s. This is the second success in China for schneider+schumacher, who run a main office in Frankfurt as well as offices in Tianjin, China and Vienna, Austria. Their other competition-winning proposal for the Civic Center in Hangzhou is about to start on site. The design of the new Tianjin Teda School: The site is centrally located in the city, in Tianjin’s ‘Teda Economic Development Zone’ located in the Binhai District. The current school has already established an excellent reputation and tellingly bears the name ‘Teda No. 1 School’. The brief called for two different approaches. The core concept was to replace just some of the existing buildings with new structures, and to revitalise the remaining buildings. In the other concept, the architects were asked to ignore the existing constraints and consider the consequences of a erecting a totally new building. schneider+schumacher’s design concept unites both these approaches by creating a coherent programme for phasing the construction work. The idea won unanimous approval from both the jury and the local politicians and convinced them to rebuild not just a few of the buildings, but the entire school. The design comprises a single five-storey building of about 63,000 square metres, with a 180-metre long hallway – the school’s ‘backbone’ – acting as a central element linking all the other key areas. This backbone, aside from its role as circulation space, offers a pleasant, informal area where students will be able to meet and talk – a feature that traditional Chinese schools lack. On upper levels, connecting bridges meander through the red walls of the staircase, alluding to ‘Liu Shang Qu Shui‘, a traditional Chinese story about the collective creation, exchange, and transmission of knowledge. The long hallway links together classrooms for a total of 2,700 students, the school cafeteria, the library, an auditorium for 600 people, and the sports hall. In keeping with the surrounding urban texture, these elements are clearly expressed as individual volumes. The elevation’s strict vertical and horizontal glass elements and stone-cladding sets the school visually apart from more typical Chinese school buildings, and the design aims to safeguard the school’s excellent reputation as well as provide a stimulating learning environment for students and teachers. The construction of the new school building for grades 6 – 12 is already scheduled to begin in early 2013, with the first phase due for completion by mid-2014.
Technical details:
Client: City of TianjinTypology: Schools/educational facilities
Gross floor area: 62,000 m²
Procurement documentation: Competition
Service phases (HOAI): 1-4







