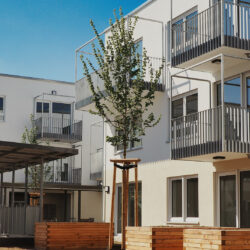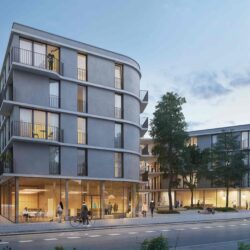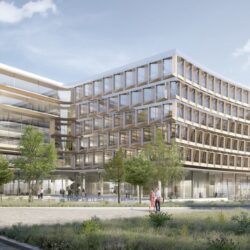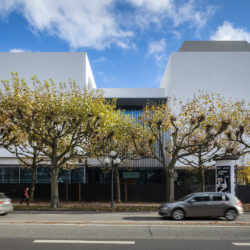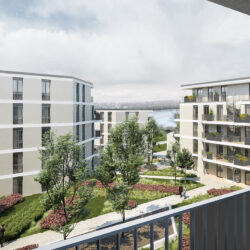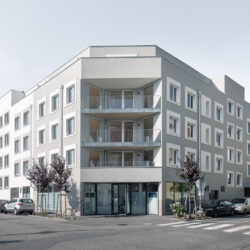Laboratory and Institute Building FAG
Geisenheim, 2004 - 2009
Research facilities, Office/administration buildings Architecture: Staab Architekten
The design for the new laboratory and institute building on the Geisenheim Campus originates from a Berlin office: Staab Architekten. schneider+schumacher were responsible for monitoring the building construction and for site supervision.
The new institute forms the backdrop to both the old buildings still occupied by the University, and it links an existing laboratory building into the new ensemble. Indentations in the meandering building volume creates both a two and three-zoned arrangement of spaces. At the entrances, in the west through-route, and in the small courtyards, setbacks allow light into the interior spaces. The more technical approach employed for the design of the laboratory and office elevations contrasts with the use of natural stone in the partially planted facades of the light-wells. This distinction is intended to reflect the combination of contemporary technology with agricultural topics, and to draw attention to the research carried out in the building: viticulture and horticulture. The FAG (Forschungsanstalt Geisenheim) has been in operation since 1872 and is one of the oldest viticulture and horticulture research facilities on German-speaking soil.
Technical details:
Client: Hessisches BaumanagementTypology: Research facilities, Office/administration buildings
Gross floor area: 7,000 m²
Baumanagement: schneider+schumacher Bau- und Projektmanagement GmbH
Procurement documentation: Public
Service phases (HOAI): 8-9


