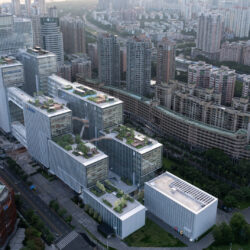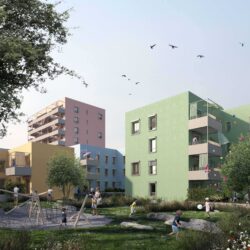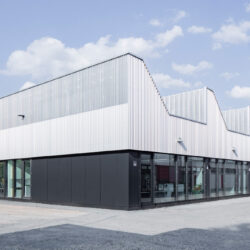KPMG office building
Leipzig, 1994 - 1998
Office/administration buildings
This 6-storey KPMG building is located south of the City boundary in a district dominated by turn of the century townhouses. A new concrete framed building with fully glazed façades has been built on the sharp corner between Beethovenstrasse and Muenzgasse; its curving crystal bow being a modern re-interpretation of the surrounding bay windows and oriels. This crossing is dominated by medieval buildings.
The flush glass façade towards Münzgasse transforms the middle section of the building into a large-scale showcase connecting the street with the internal atrium. The atrium is located between the double-glazed external façade and the single-glazed internal façade of the offices. It accommodates a spectacular staircase, two glazed lifts and filigree bridges connecting the office areas. The central light well illuminates the office floors, exposing them to the exterior. Atrium and glazed porch act as thermal buffer zones, catching light and heat, thus optimising the energy efficiency of the building.
Technical details:
Client: KPMG (Deutsche Treuhand-Gesellschaft)Typology: Office/administration buildings
Gross floor area: 4,500 m²
Procurement documentation: Direct
Service phases (HOAI): 1-9







