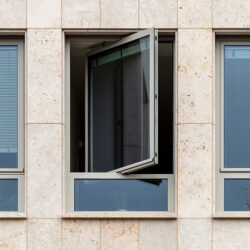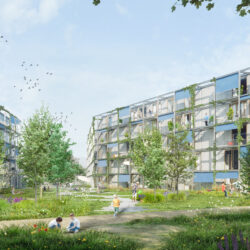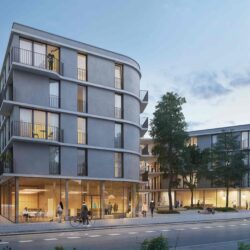Nassauische Heimstätte
Frankfurt am Main, 1996 - 1999
Office/administration buildings
In spring 1996 the Nassauische Heimstätte decided to modernize their headquarters at 47 Schaumainkai in Frankfurt.
This beautiful building, dating back to the 50s, is characterized by an principally glazed façade and interior. Its fine lines reflect the notion of elegance so representative of the 50s. The sweeping staircase, generous and subtly structured façade and the graceful canopy make of it a remarkable building of its time and well worth preserving.
The design strategy was to underline those qualities and to adapt the building to modern technical standards whilst maintaining the original aesthetic. This process resulted in an exciting dialogue between the design ideals from the economic miracle era and their re-interpretation 40 years later.
Technical details:
Client: Nassauische Heimstätte GmbHTypology: Office/administration buildings
Gross floor area: 2,965 m2
Baumanagement: schneider+schumacher Bau- und Projektmanagement GmbH
Service phases (HOAI): 1-8







