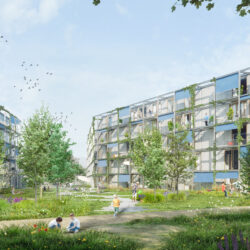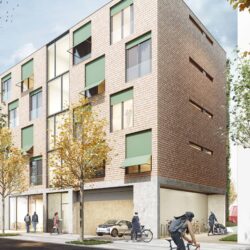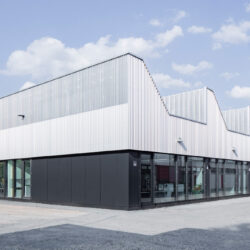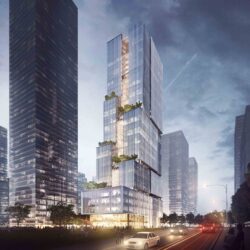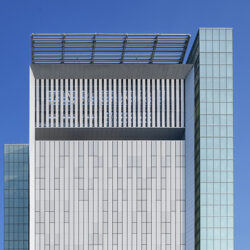BRAUN headquarter
Kronberg im Taunus, 1998 - 2000
Office/administration buildings
BRAUN stands for quality electrical goods and excellence in design. Well-developed self-explanatory products make for a pleasant change from the fashionable oddments of many modern products.
The building is the direct architectural translation of the companies principles. It consists of a three-storey U-shaped building wrapping around an atrium. The specifically developed double façade reduces heat loss during the winter and solar gain in the summer. Its internal layer is operated manually; the outer layer consists of mechanically driven glass panels. According to weather, season, time of day or individual preference, the façade panels open up, creating a multitude of reflections like a large shimmering shell.
The central hall is covered with transparent membrane cushions. It is the perfect setting for exhibitions; and in fact for many other types of events. The geometry of the floor plan enables maximum flexibility for the internal fit-out.
Technical details:
Client: BRAUN GmbHTypology: Office/administration buildings
Gross floor area: 13,500 m²
Procurement documentation: Expert / peer review procedure
Service phases (HOAI): 1-9



