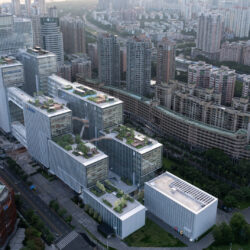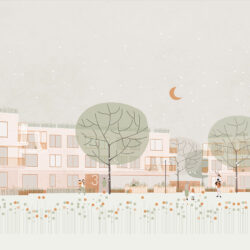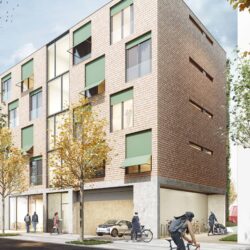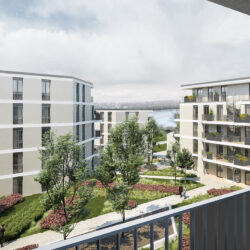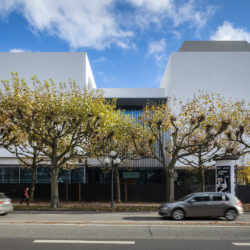Residential compex Walluf
Walluf, 2004 - 2007
Residential buildings
The typology of the two multiple family dwellings with a total of 15 apartments combine the locally typical rural semi-detached house with an urban multi-story dwelling. The simple cubic shape of the buildings is broken up by recessed balconies and loggias, blending in with the slightly smaller scale neighbourhood they are in. The underlying cubic building shape expresses itself through the subtly coloured sills running right around the building.
All of the five different apartment types have naturally lit bathrooms and south facing balconies. They are designed for families and follow the typical room-corridor layout. The open plan living and dining areas are divided by an open kitchen and run along whole length the north-south axis of the units. All the walls and ceilings are white; the flooring is red oak with contrasting charcoal coloured tiles for the functional areas (WC, Kitchen and Bathrooms) and the stair wells.
Technical details:
Client: Weigelt GmbH & CO E.S. KGTypology: Residential buildings
Gross floor area: each 1,307 m²
Baumanagement: schneider+schumacher Bau- und Projektmanagement GmbH
Procurement documentation: Direct
Service phases (HOAI): 1-7


