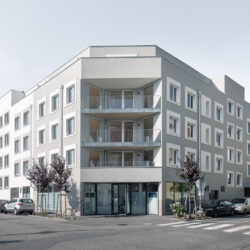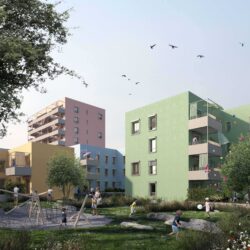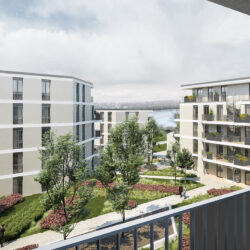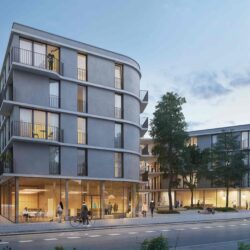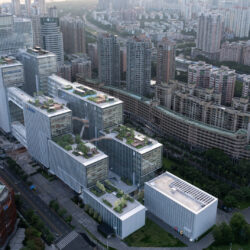Hotel at Alexanderplatz
Berlin, 2007 - 2008
Hotels Competition
The new hotel close to Alexanderplatz is arranged into three building parts: the plinth, middle section and the tower. It is located above two crossing underground tunnels, which is a consequence of the buildings characteristic structure; a two storey exterior web of columns and a generous multi storey atrium in the interior. The atrium is dominated by large concrete walls, which are perforated by large scale openings leading to the adjacent hotel corridors, whilst the hotel rooms are located along the perimeter of the building. Above the atrium is a storey of constructive beams, which transferre the loads of the tower down. This tower has a swimming pool with partially glazed flooring, offering not only a spectacular swimming experience but also providing extraordinary lighting to the atrium. The facade design aims to make the building parts appear increasingly lightweight towards the top, visually blending them with the sky. The result is a dark natural stone facade base with vertical openings up to typical Berlin eaves height, finally crowned by the tower clad in a reflective more delicate material.
Technical details:
Client: Hotel am Alexanderplatz UG & Co. KGTypology: Hotels
Procurement documentation: Competition
Service phases (HOAI): 1-4



