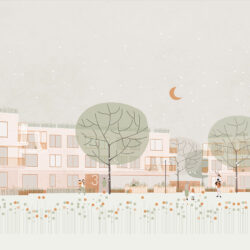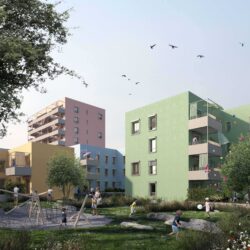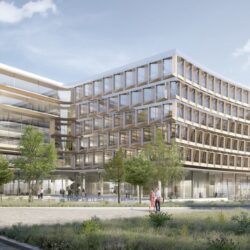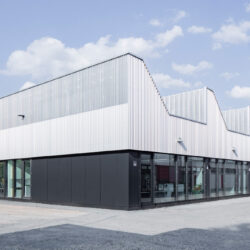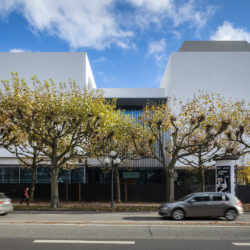High-Rise T11
Frankfurt am Main, 2008
Office/administration buildings Competition
The high-rise building T11 was intented to form a new highlight in the skyline of Frankfurt. The aim was to create a harmonious ensemble with the existing towers as well as to positively influence its surrounding on the lower levels. The "dancing" shell of T11 derives directly from the buildings floor plan. The approximate circular shape of the floor plans allows one to create any conceivable office space whilst achieving an "American" degree of utilization area with regard to square meters per employee. The sculptural expression of the tower is created by its structural logic.
Technical details:
Typology: Office/administration buildingsGross floor area: 115,765.23 m² (new), 16,627.49 m² (existing)
Procurement documentation: Competition
Service phases (HOAI): 1-3


