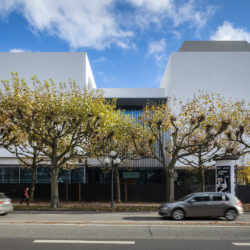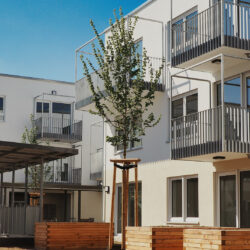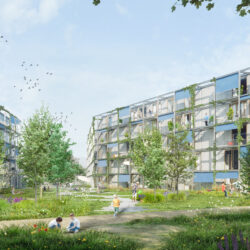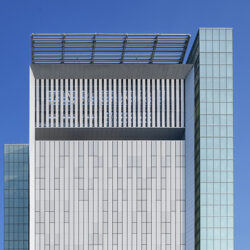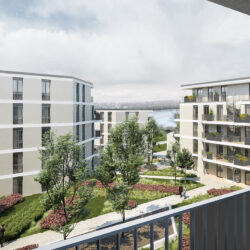Via Mobile
Frankfurt am Main, 2006 - 2009
Transport infrastructure buildings
The western section of Frankfurts Trade fair is going to be completed. All the buildings exhibition halls are connected on an intermediate level by the pedestrian network of paths The via mobile. The existing Exhibition Hall 9 will be better integrated with the other exhibition halls through a new self standing access building which will also strengthen this halls presence. Two bridges link to Hall 11, which is concurrently being built with the Via Mobile, forming a continus loop for the via mobile designed by schneider+schumacher.
The Via Mobile leads from the "Galeria" along Hall 9 on the western axis and ends with a vertical building forming a distinct end. Due to its closed northern and completely open southern facade connecting to the "Agora West" the Via Mobile is an excellent orientation point.
The use of only two materials Kalzip and glass for the facades, emphasizes the cubic language of the building parts. The materials are used differently in each of the buildings. The Via Mobiles glass facade gives the impression of a filter due to its depth and length; visitors get a continually changing view of the outside as they move through the length of the building. The vertical access building creates a contrast to the linear structure of the "Via Mobile". Both exterior and interior make restrained use of materials and colour.
Technical details:
Client: Messe Frankfurt Venue GmbH & Co. KGTypology: Transport infrastructure buildings
Gross floor area: 6,480 m²
Baumanagement: schneider+schumacher Bau- und Projektmanagement GmbH
Procurement documentation: Direct
Service phases (HOAI): 1-9


