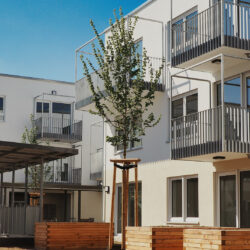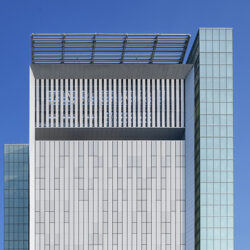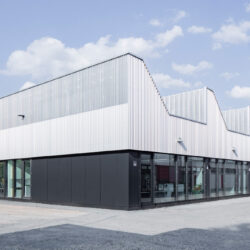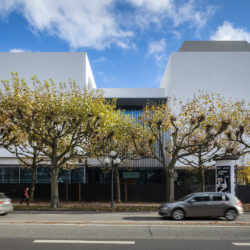High-Rise T8
Frankfurt am Main, 2010
Office/administration buildings Competition
In 2010 Credit Suisse launched a competition to develop the site at Taunusanlage 8. On the eastern edge of Frankfurt’s station district, and directly adjacent to and facing the Taunusanlage, the idea was to build a prominent structure within Frankfurt’s banking district.
schneider+schumacher’s design takes the form of a longitudinal block, initially set back from the Taunusanlage which, as it develops upwards, cantilevers over an existing electricity substation and three floors of gastronomy plus event spaces. The resulting two elongated and slightly angled blocks are linked in the centre of the plan by bridges and a bank of elevators. Viewed from the Taunusanlage, these two open and slim high-rise slabs rest on what appears to be a massive plinth. Despite the old-fashioned building typology, this results in what are – both externally and internally – nevertheless highly attractive office arrangements.
The main entrance is located in the lower six-storey block and is oriented towards the Taunusanlage. The ground floor is occupied by uses that contribute to the quality of urban life, such as restaurants, a café-bistro, shops and conference rooms. Internally, a series of terraced spaces in the plinth structure rise up under a glazed roof, creating a pleasant semi-public space, which owes its special character to the planted terraces and large hanging planters.
Six international architectural practices were invited to participate in the competition. The jury awarded schneider+schumacher second prize for their design.
Technical details:
Typology: Office/administration buildingsProcurement documentation: Competition
Service phases (HOAI): 1-3







