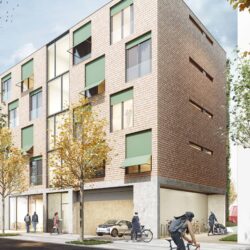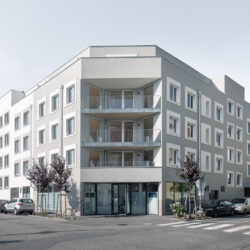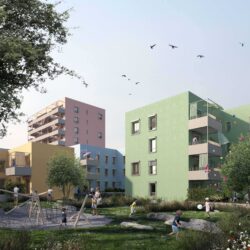Winterhuder Workshops
Hamburg, 2010
Industrial buildings Competition with GTL and TSB
The new workshop and warehouse building for the Winterhuder Workshops at Klotzenmoorstieg in Hamburg complements the remaining ensemble of buildings formerly used by the Groß-Borstel Volksschule. Together they create an overall complex that, in spite of a high site density, fits in well with the small-scale and loosely structured residential area that surrounds it.
The new building is arranged in three parts. Directly adjacent to the existing buildings, the first area houses centrally located and easily accessible meeting rooms, multi-purpose spaces and rooms for gymnastics. All these spaces are connected by a bright, generously proportioned corridor lit by high clerestory windows, allowing external views.
Each workshop in the central zone has its own changing room and sanitary facilities, through which there is direct access to the workshop floor. The adjoining second circulation area is mainly dedicated to the transport of goods to and from the high-bay storage area. The connecting spaces between workshops provide areas for communication and special uses.
Generous bands of continuous glazing and clerestory windows bring daylight into the workshops, so that each workstation benefits from uniform, glare-free lighting. The east elevation glazing creates an impression of working outside.
Certified domestic timber a material with an optimal primary energy balance is employed according to its inherent characteristics and strength as a highly efficient and low-resource building material for both the structural support system and cladding. The design incorporates generous partially planted terraces between individual workshops, offering spaces that can be used for a short break or a group barbecue.
In cooperation with
Gnüchtel Triebswetter Landschaftsarchitekten, Kassel and
T|S|B Ingenieurgesellschaft mbH, Darmstadt
Technical details:
Typology: Industrial buildingsBaumanagement: schneider+schumacher Bau- und Projektmanagement GmbH
Procurement documentation: Competition
Service phases (HOAI): 1







