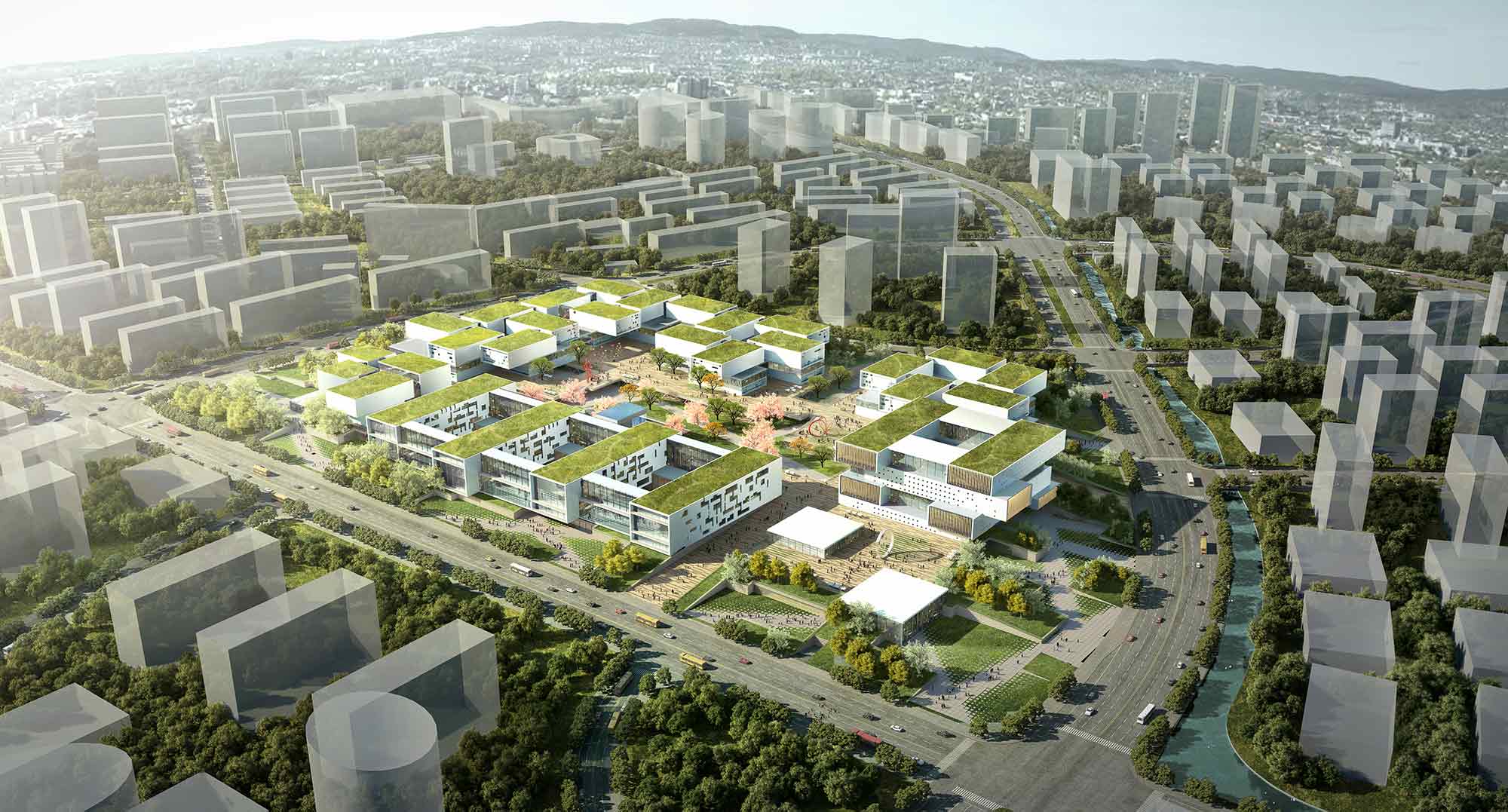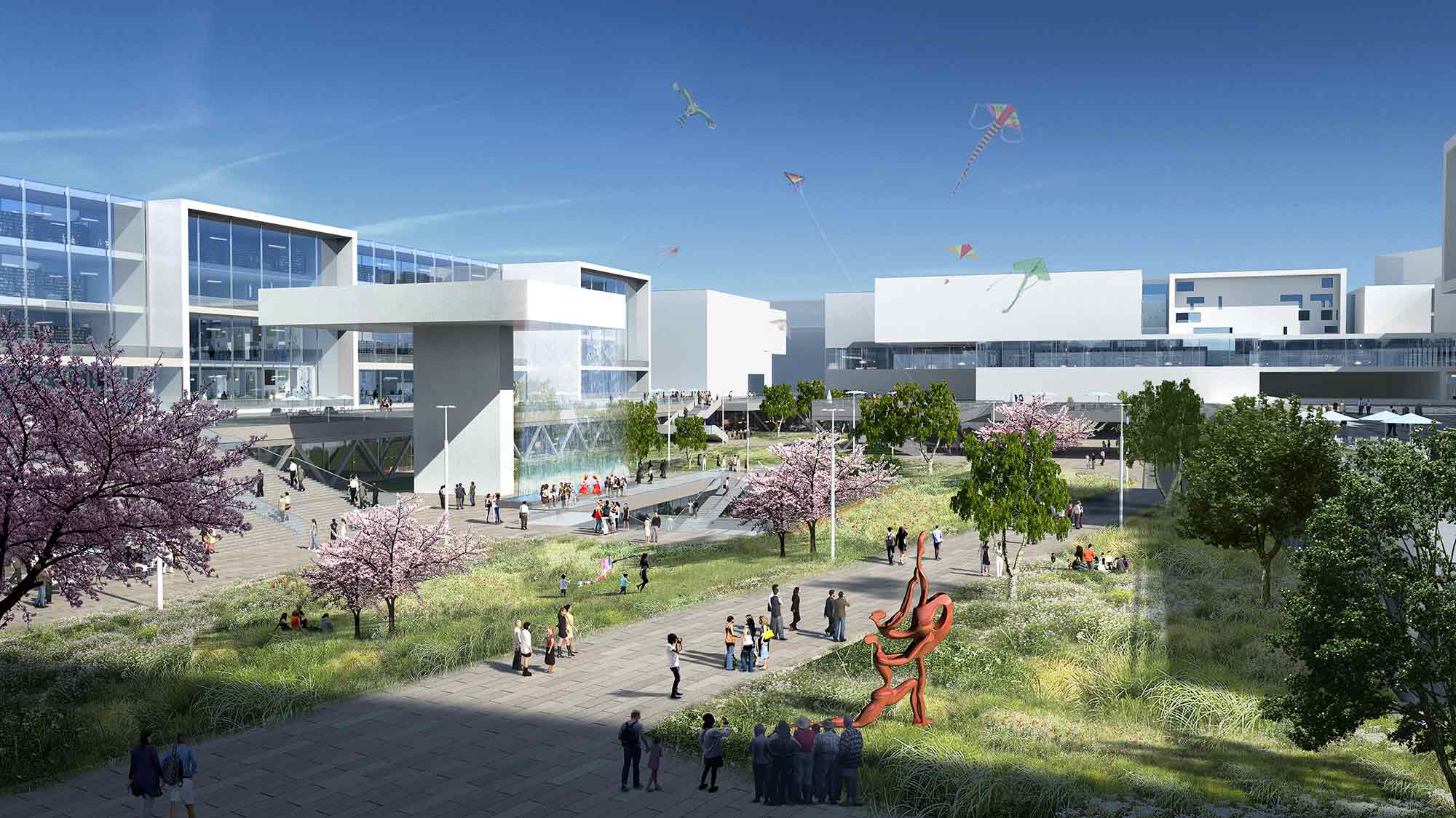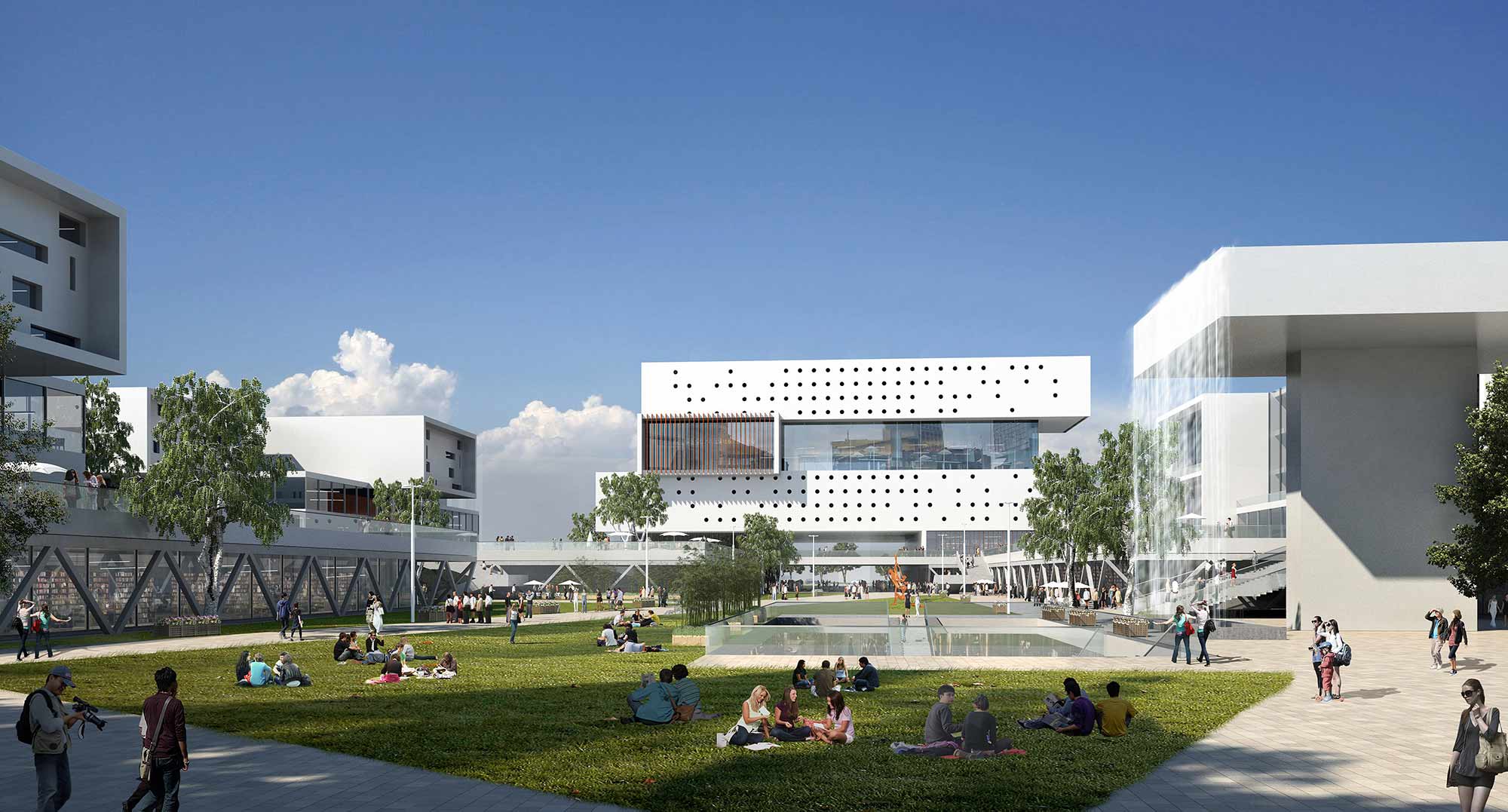Masterplan for Cultural Centre in Hangzhou



In an urban planning competition for a Cultural Centre in Hangzhou, China, schneider+schumacher has been awarded one of two 2nd prizes. The architectural office thus occupies a top position – since no 1st prize was awarded. A total of 87 submissions were made in the first phase and 8 in the second phase. The next step will be an architectural competition to design six individual buildings.
Hangzhou is the capital of Zhejiang Province, located about 200 km south-southwest of Shanghai. The Cultural Centre is planned to cover an area of some 360,000 square meters – 240,000 m² above ground and 120,000 m² below. Among the six buildings being planned, are a Literature Museum, a Library, a Museum for Intangible Cultural heritage, and a Visitor Centre.
The terrain consists of green parkland. Three aspects that shape the image of Hangzhou provided a source of inspiration for the design concept: water, mountains and twisting architecture. The six buildings are grouped around a central square with fountains and landscaped areas and they take the form of an interconnected multi-level landscape with stairs, ramps, and entrances and exits on different levels.

