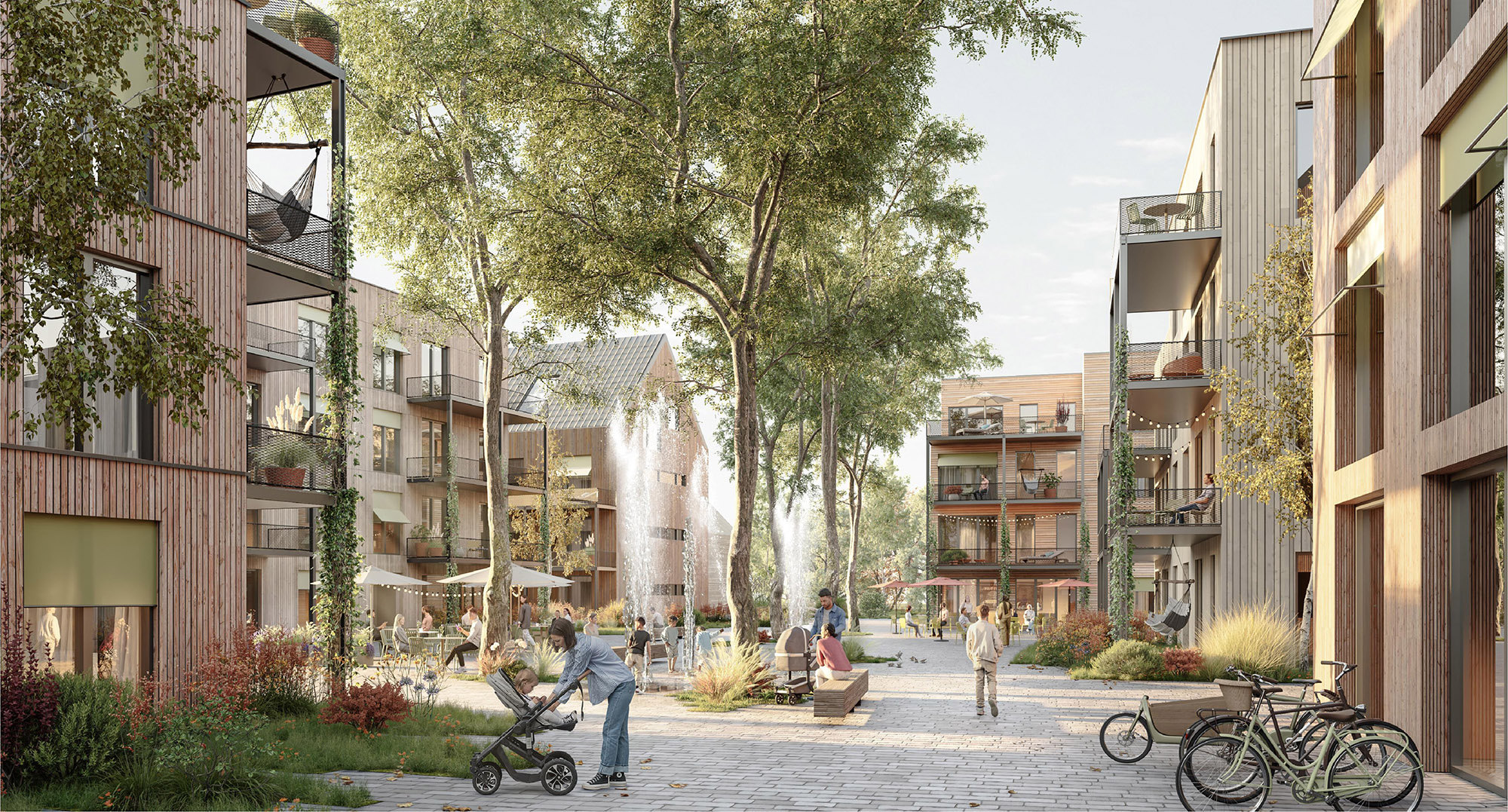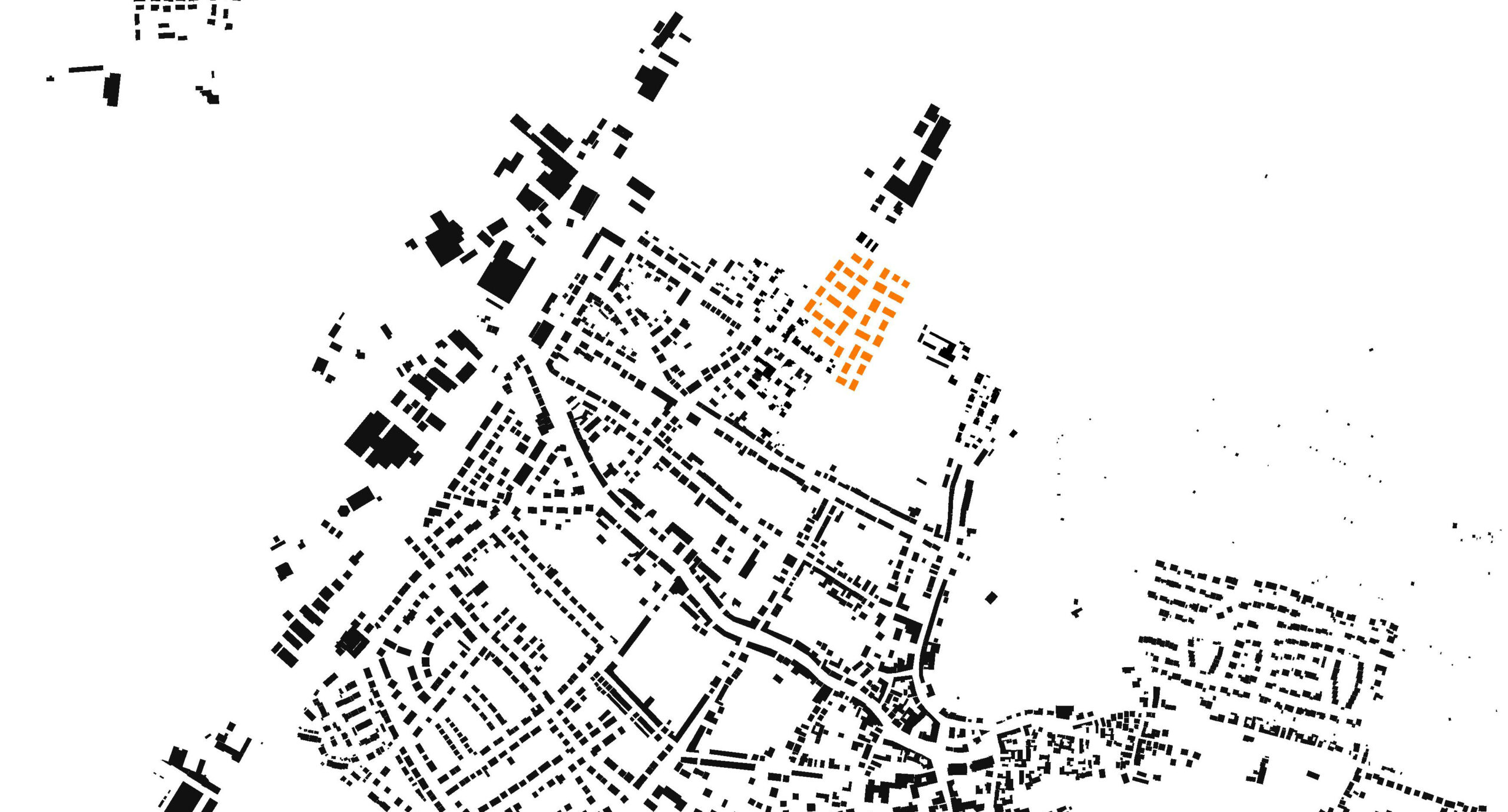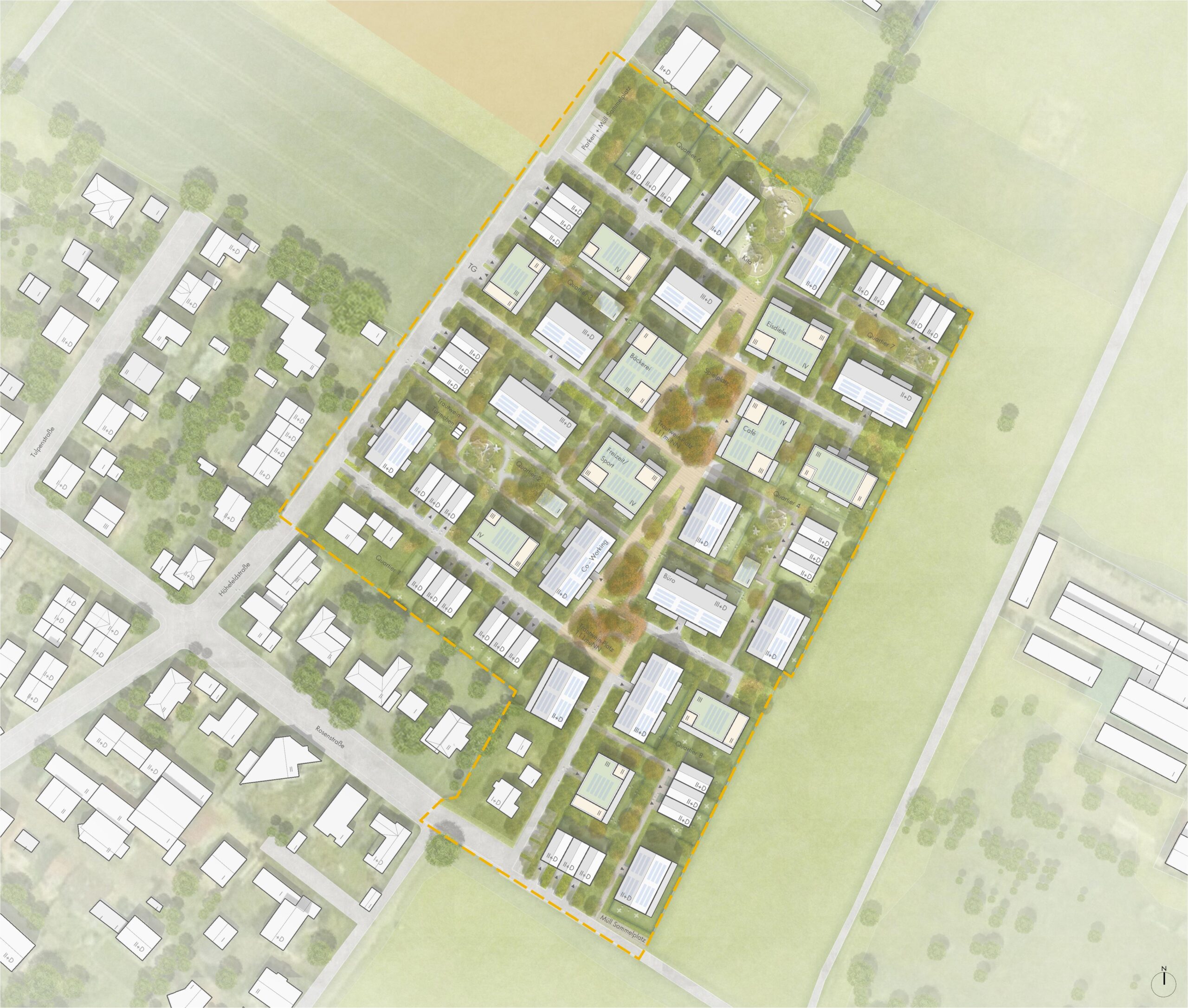Residential project at Breitwiesen



The plan is to build a contemporary housing estate with high architectural standards and sustainable construction methods in the municipality of Weingarten (Baden) in the Karlsruhe district. The site, some 3.6 hectares large, was formerly partly used for commerce. In a competition held by Hoepfner Cherverny Liegenschaften GmbH & Co. KG, the jury evaluated six entries. The design by schneider+schumacher with Rainer Schmidt Landschaftsarchitekten was awarded 3rd prize. Above all, the jury praised the houses’ architectural appearance and the way the neighbourhood squares had been designed.
The design envisages a nature-oriented urban district for young families with various building plots grouped around intermediate spaces, as well as with a high proportion of greenery and extensive tree-planting. Across the entire project, issues of sustainable urban development and climate-resilient construction are paramount, with the overriding aim of building compact structures in combination with serially-produced units. The buildings are largely factory prefabricated as timber frame construction and erected on the solid base of the underground parking garage.
The 240 residences consist of 2- to 4-room apartments. The flexible building structure and floor plans can accomodate a wide variety of uses, while street level units alongside the local square enliven the district by providing services such as a bakery, spaces for children to do homework, a neighbourhood help centre, co-working spaces, and a meeting room for the local community.

