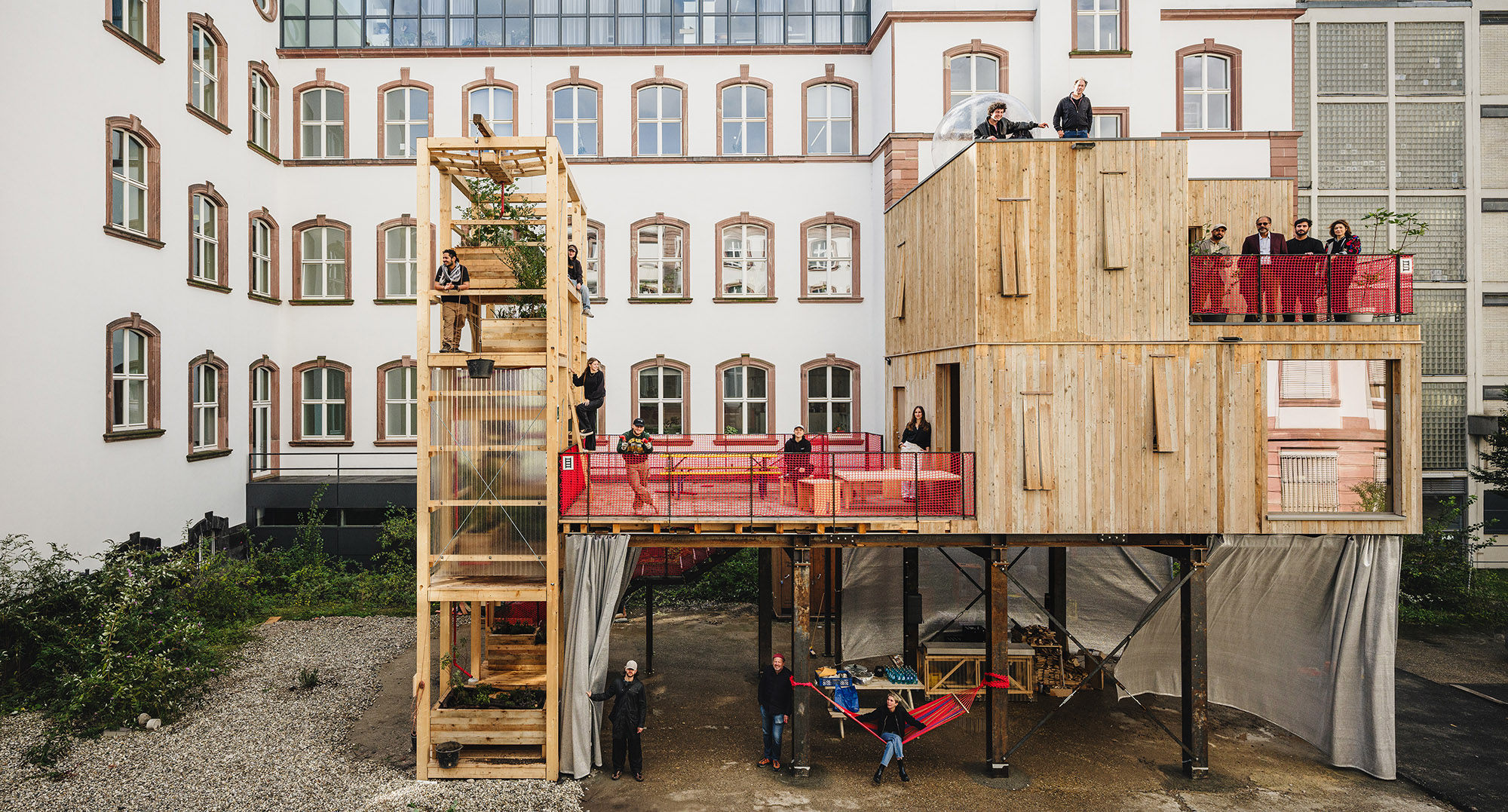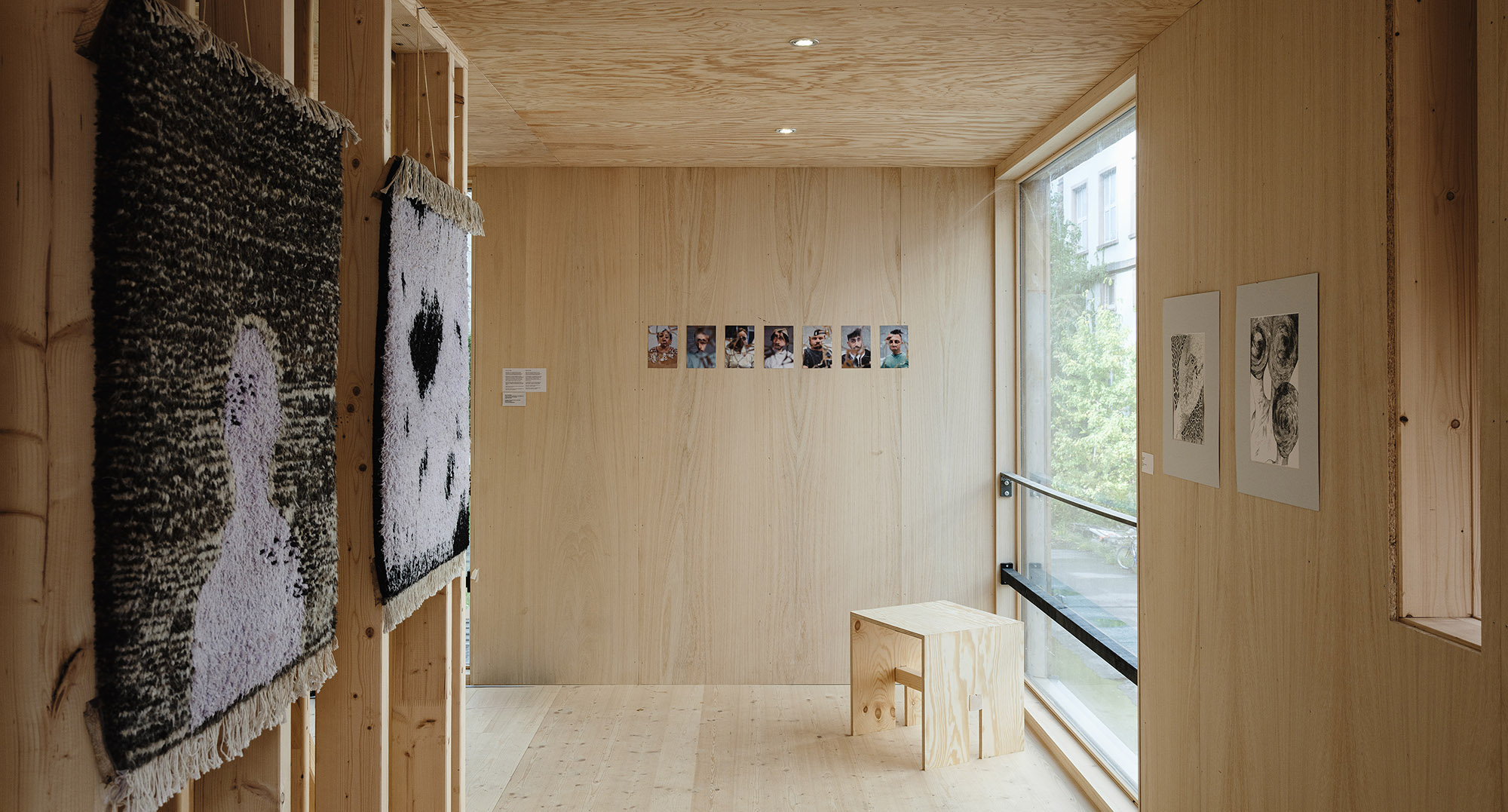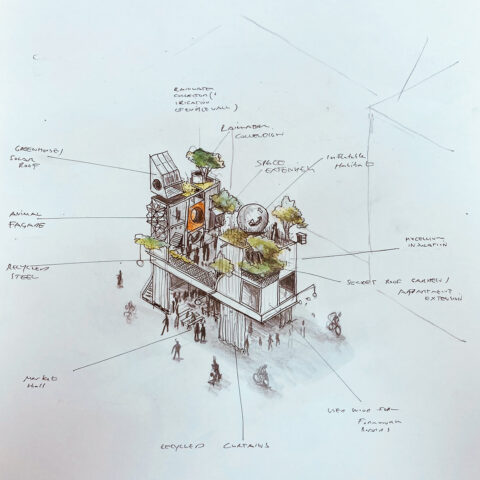The Frankfurt Prototype



“The Frankfurt Prototype” was opened on October 1 in the inner courtyard of the Senckenberg Society for Nature Research and the Senckenberg Natural History Museum Frankfurt. Designed by students from both the Städelschule and the Frankfurt University of Applied Sciences, this innovative, experimental building can be visited during the next three months. The project represents a new type of residential architecture: the ground floor offers a small market hall space as a “public living room”, which can be used as a theatre stage, a cinema or an exhibition space. The upper floors consist of modular prefabricated residential units which can be flexibly interconnected, clad with recycled timber formwork won from the concrete construction process. Temporary workspaces of the “Center for Contemporary Arts Afghanistan (CCAA)” from Kabul will move in here. A green urban filter wall presents students’ more radical visions of how to live life both with, and in nature.
The project focuses on the question of what a new urban building typology could look like that is not only affordable, but also sustainable, and at the same time promotes social cohesion. According to Dr. Niklas Maak, initiator of the project and visiting professor at the Städelschule: “With this experimental building, the students have come up with their own vision of what the future of construction and public life in the city could look like.” The patron of the “Frankfurt Prototype” is the Mayor of the City of Frankfurt, Mike Josef. The structure employs recycled steel and old formwork timber so as to keep construction CO2 emissions as low as possible. A team of planning and engineering offices supported the project: alongside Barkow Leibinger and Arup Engineering, schneider+schumacher was also involved in the project and was responsible for site supervision and construction management.
Photos: Wolfgang Stahr
Sketch: Niklas Maak

