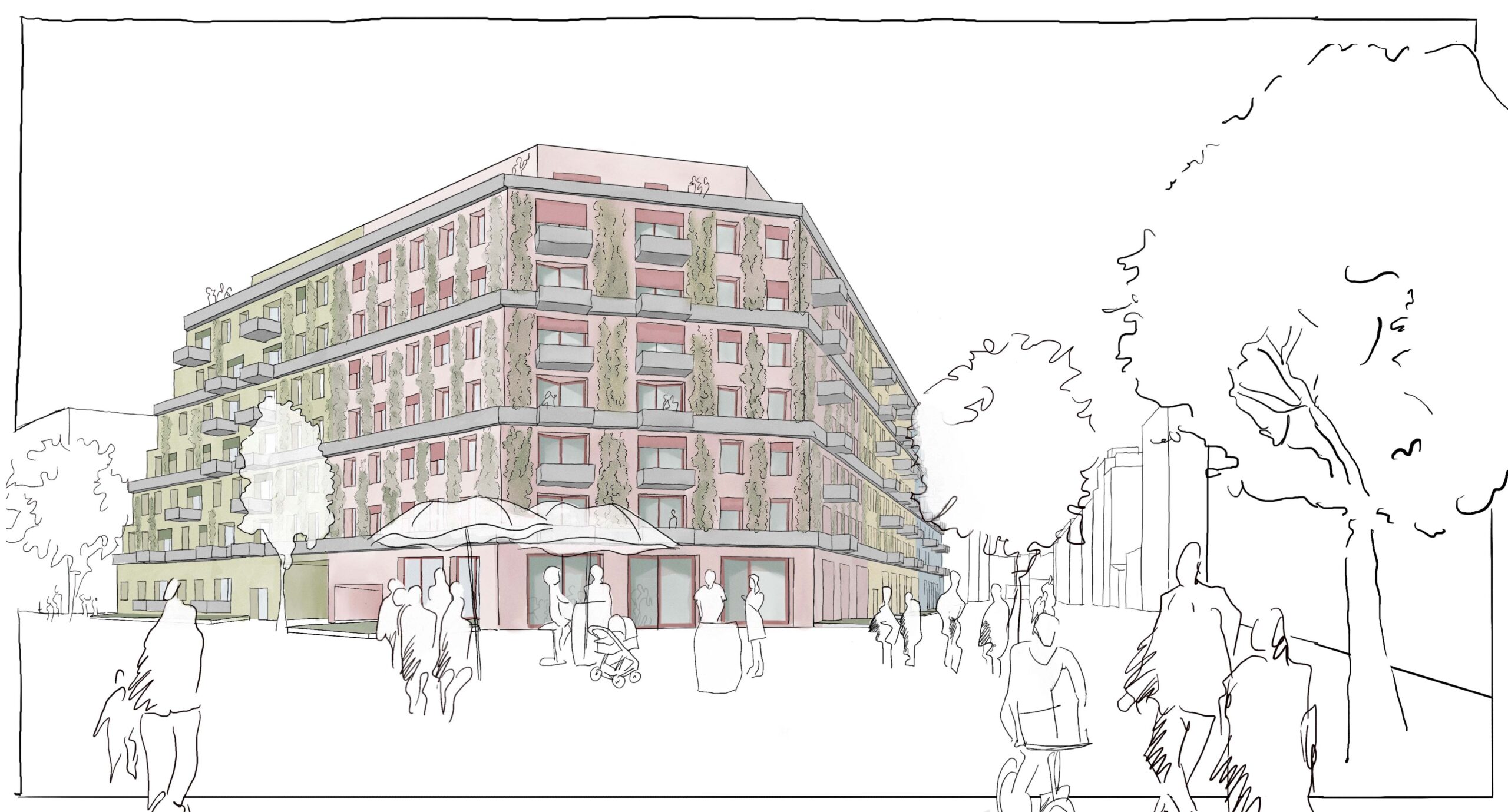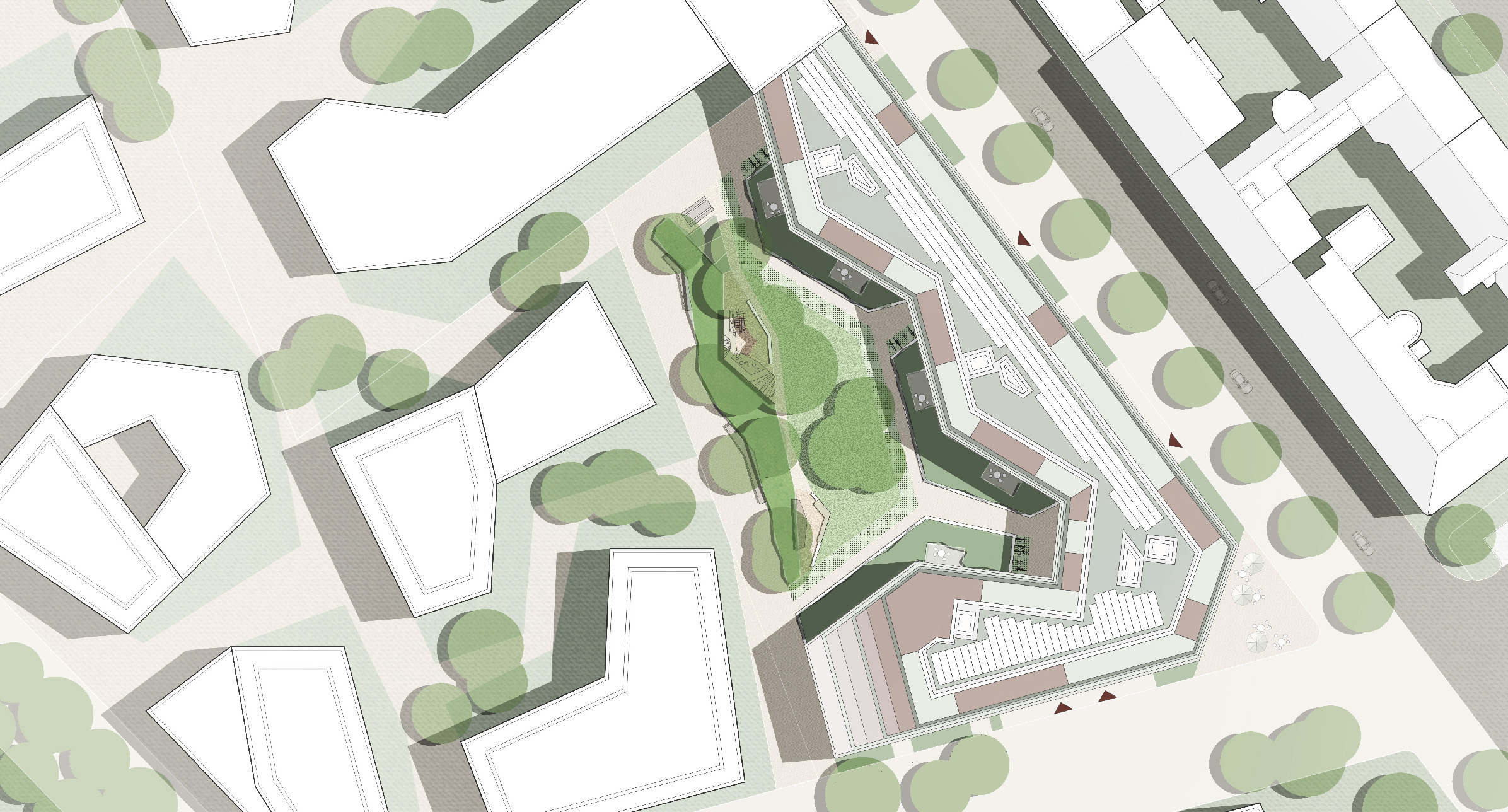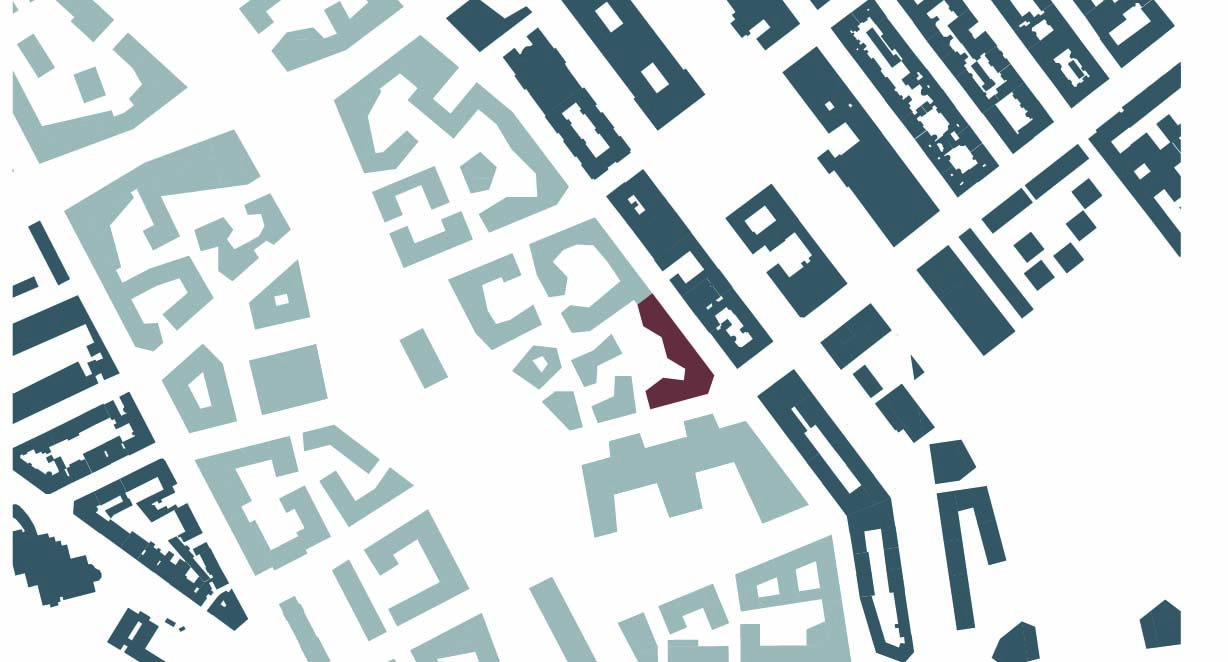Living in Nordwestbahnhof Vienna



On the site of the former Nordwestbahnhof station in Vienna, a new district is due to be built by 2035, combining leisure facilities with inner-city living and working. In a competition for a new municipal building, organized by the City of Vienna/Wiener Wohnen, the design by schneider+schumacher Vienna was awarded 3rd place. The ultimate challenge was to create both a socially and ecologically sustainable place with a high-quality living environment.
The design incorporates a strong perimeter block divided into four distinct parts, with an undulating courtyard façade enclosing a spacious communal garden, kept free of underground structures. The jury commented: “The project is impressive with its large, contiguous open space, which has been kept free due to the dense structure along the streets. The entrance zones, which link in well to the design of the open space, came in for particular praise.”
The design features a greened façade and an intensively planted communal garden. In addition, the subtly staggered heights of the seven-storey building create projections for plant troughs on every other floor. The ground floor offers space for commercial premises and internal communal areas at street level, while the upper floors are mainly occupied by small apartments. Great importance was attached to good lighting and sunlight.

