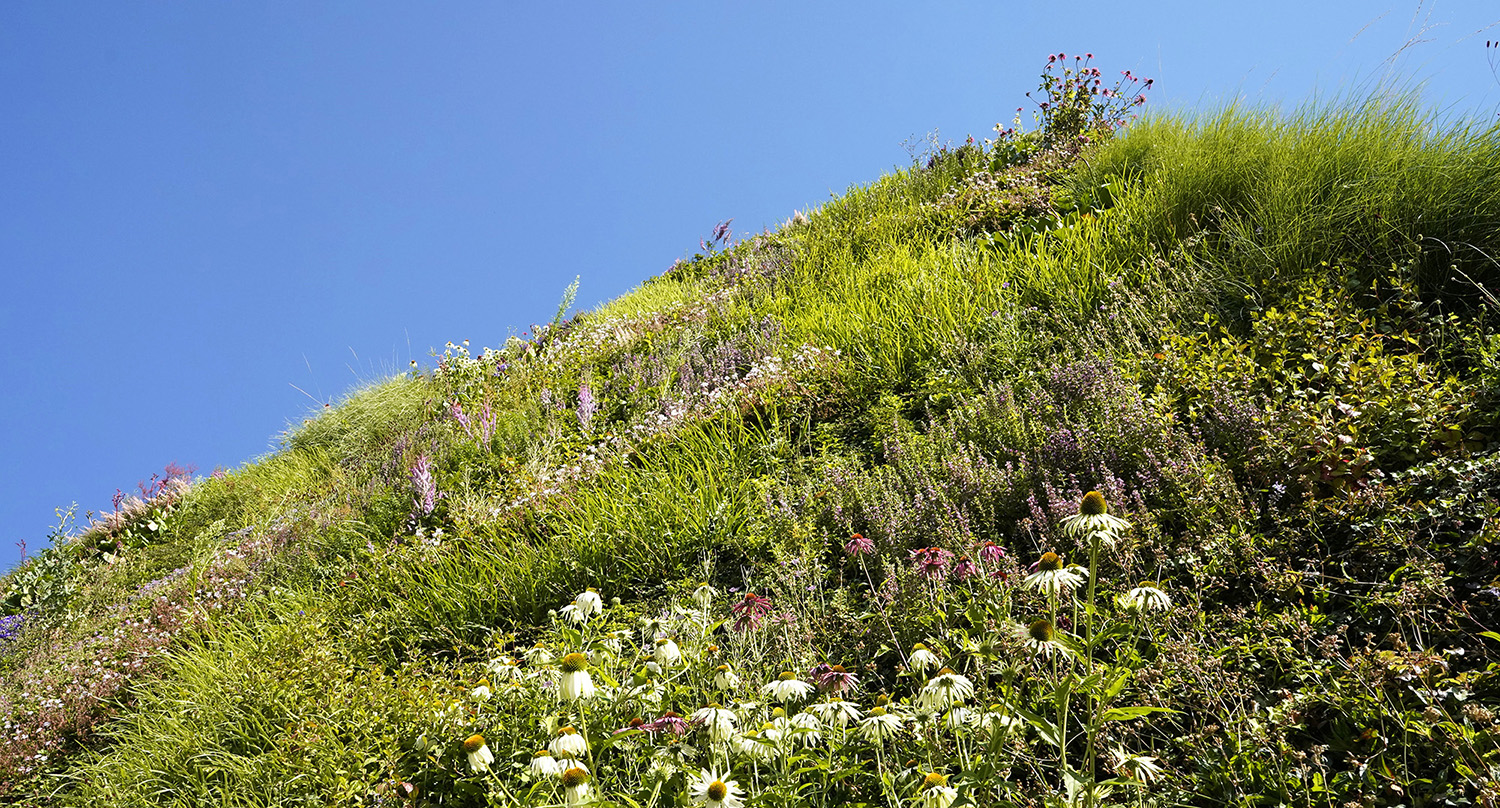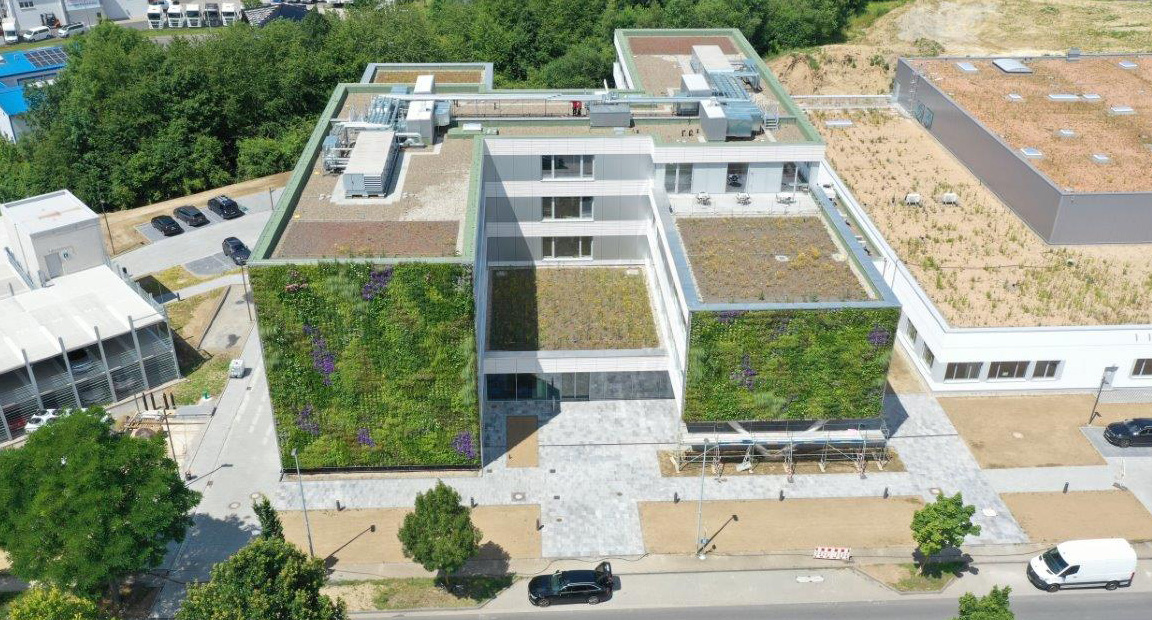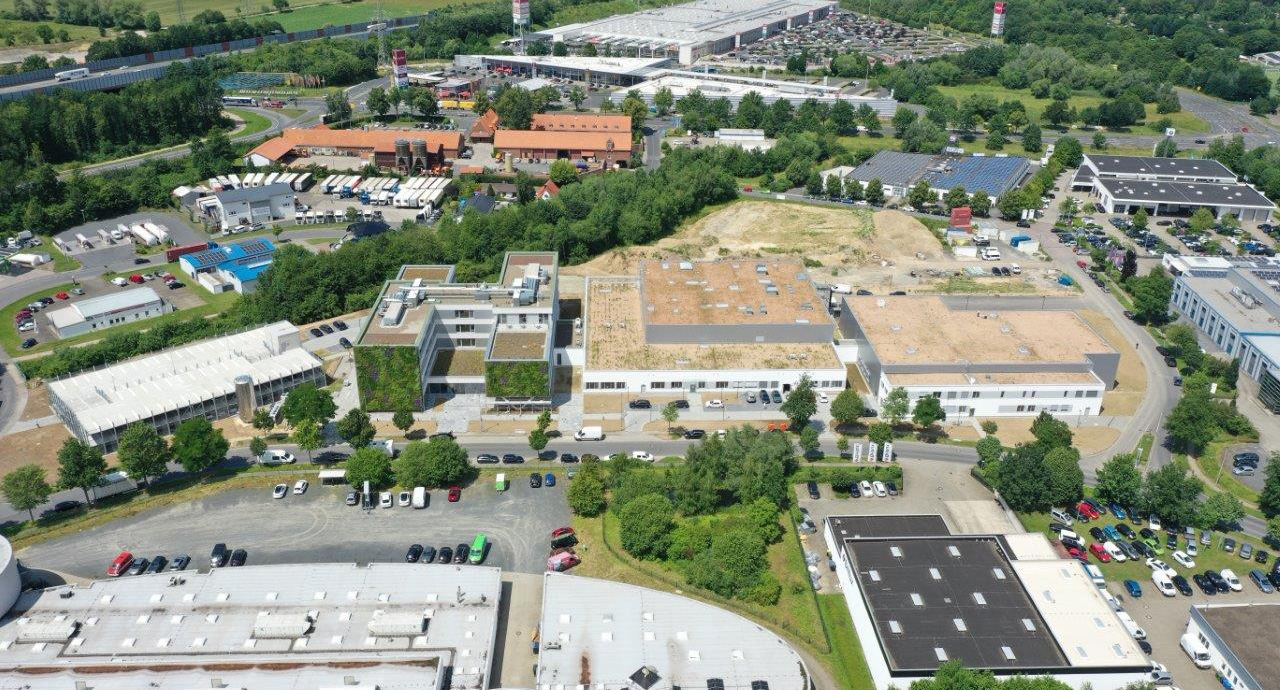amedes Competence Centre



Grasses and flowering perennials combine aesthetics and biodiversity: the new amedes Competence Centre in Göttingen features a 400 square metre vertically planted south façade, with a total of 19,080 pre-cultivated perennials, grasses and small shrubs installed in a support system planned by landscape architects Wette+Gödecke Landschaftsarchitektur. Some two years after construction started, the innovative, sustainable office building for the amedes Group, designed by schneider+schumacher, is now complete and is gradually being occupied.
The 5,650 sqm of usable space in the H-shaped complex is individually tailored to the user’s needs and ensures distances between the laboratory, warehouse, logistics and central areas are kept to a minimum. Apart from the foyer, the first floor includes a training and conference area with four conference rooms and several offices. These are continued on the upper floors, and two roof terraces have been created on the 3rd floor. The office building is part of a tri-partite building ensemble designed by schneider+schumacher. An associated laboratory building plus the logistics centre, which supplies the various locations and partner practices, are already in operation.
The amedes Competence Centre is the first project in the “Herbert-Quandt-Strasse Innovation Quarter” being developed by EBR Immobilien Invest GmbH – Göttingen’s new location for medicine, life sciences, science and research.
Photo above: Wette+Gödecke GBR
Photos, right: EBR Immobilien Invest GmbH

