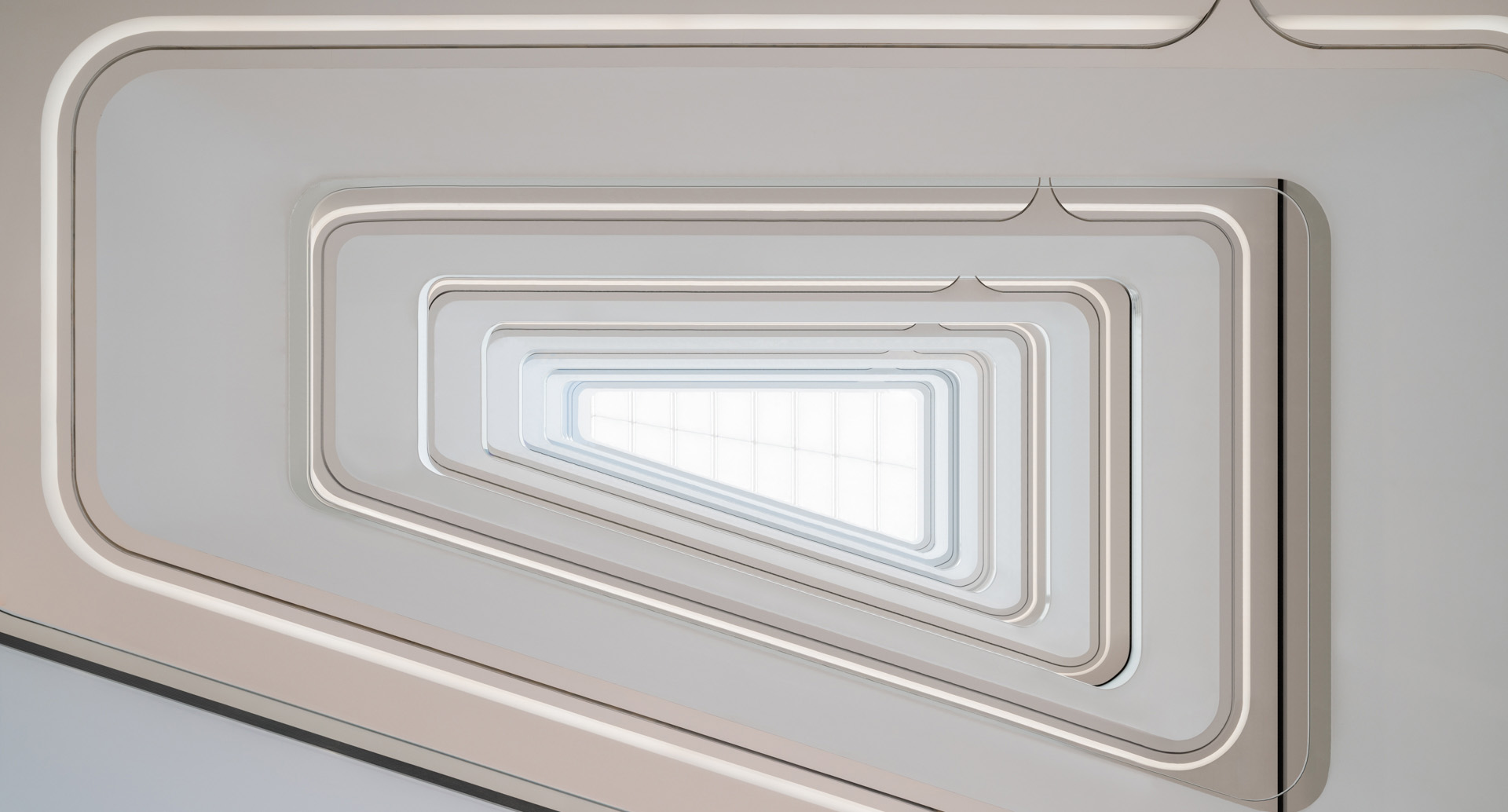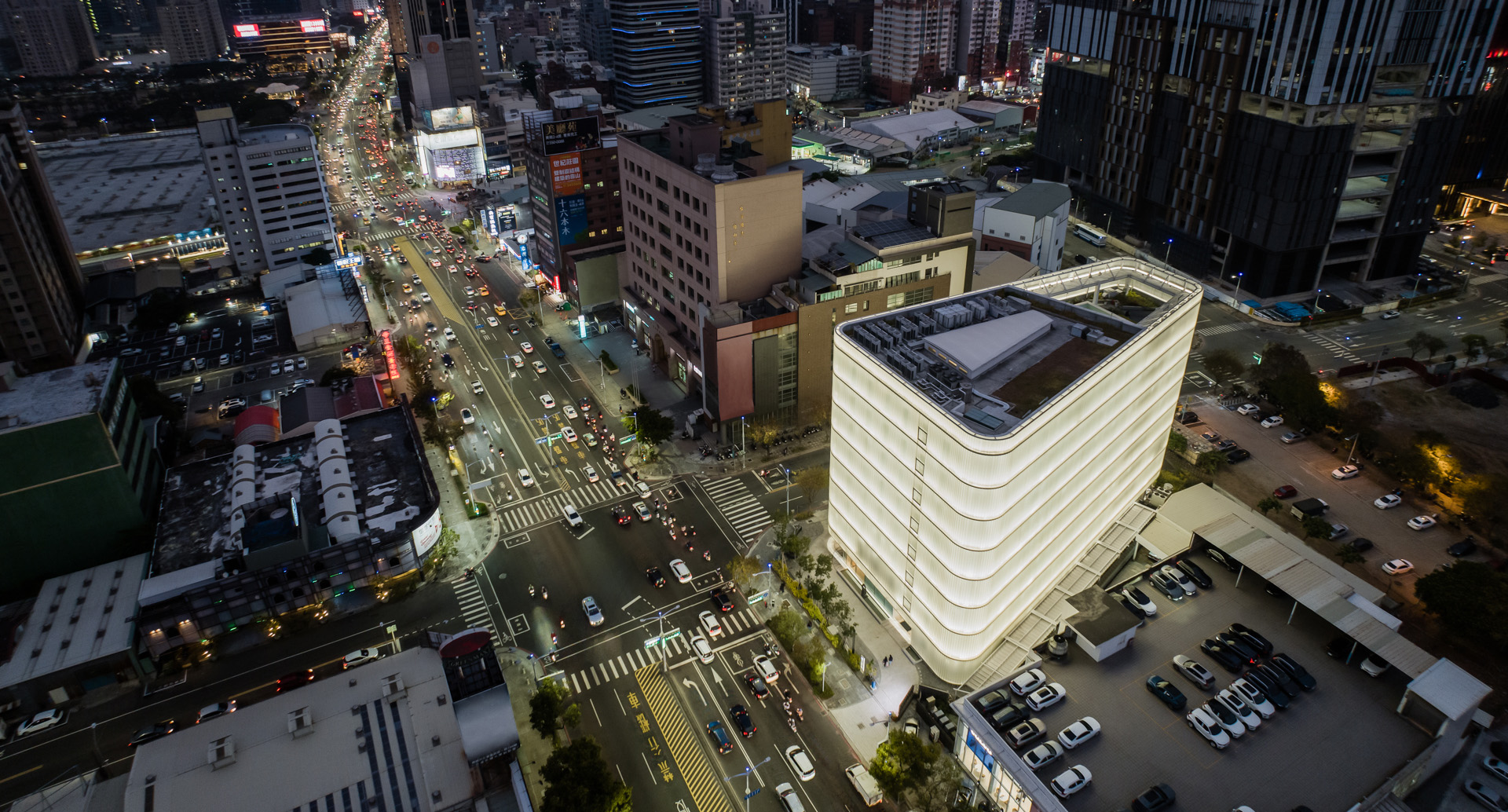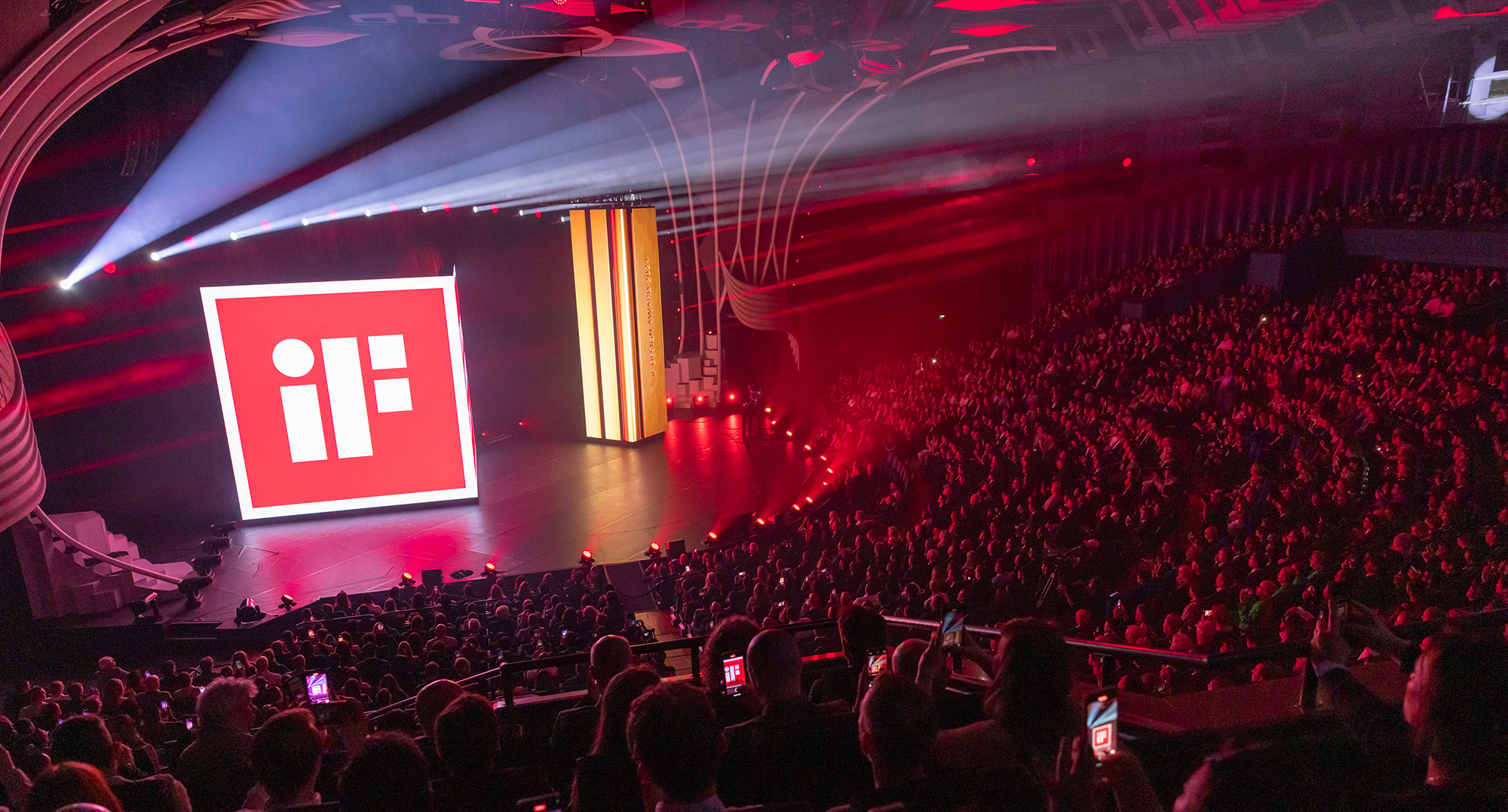iF Design Award 2024



The iF Design Award 2024 was presented at the Friedrichstadt Palast in Berlin at the end of April – an event attended by 2000 guests from 42 countries. There, the Kao-Ho Hospital designed by schneider+schumacher received a ‘Winner’ award in the category ‘Public Architecture’. Last year, schneider+schumacher also won an award in the same category with the Frankfurt Pavilion.
The Kao-Ho Hospital is located on a 12000 m2 site in the centre of the port city of Kaohsiung in southern Taiwan. The eight-storey building consists of two parts – a hospital site and offices. The green palm-tree lined inner courtyard mediates between the two sections and thus provides every floor with view of greenery. The clinic area is centred around a central atrium extending from the ground floor to the eighth floor.
The façade consists of screen-printed U-profile glazing, which entirely envelops the two sections and the inner courtyard, creating a single visual entity – with the exception of the entrance area. At night, interior lighting behind the glass façade illuminates the entire building.
For more info on the iF Design Award project visit: https://ifdesign.com/de/winner-ranking/project/kao-ho-hospital/633281

