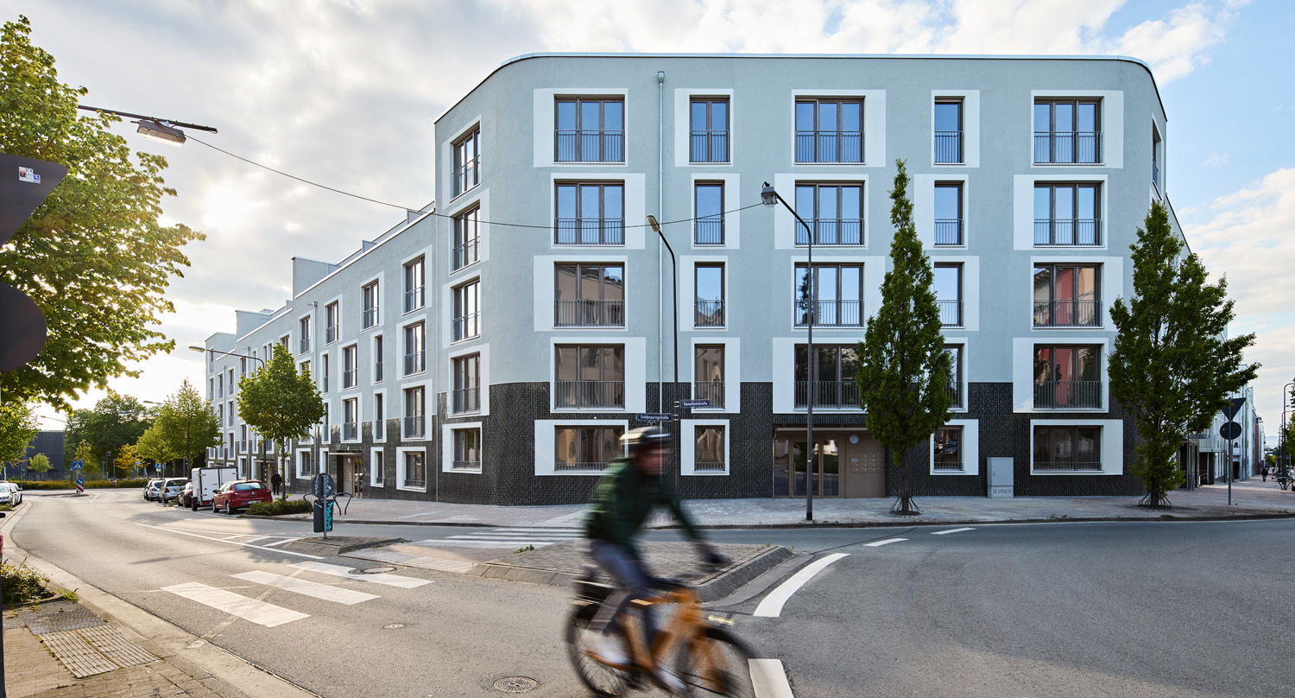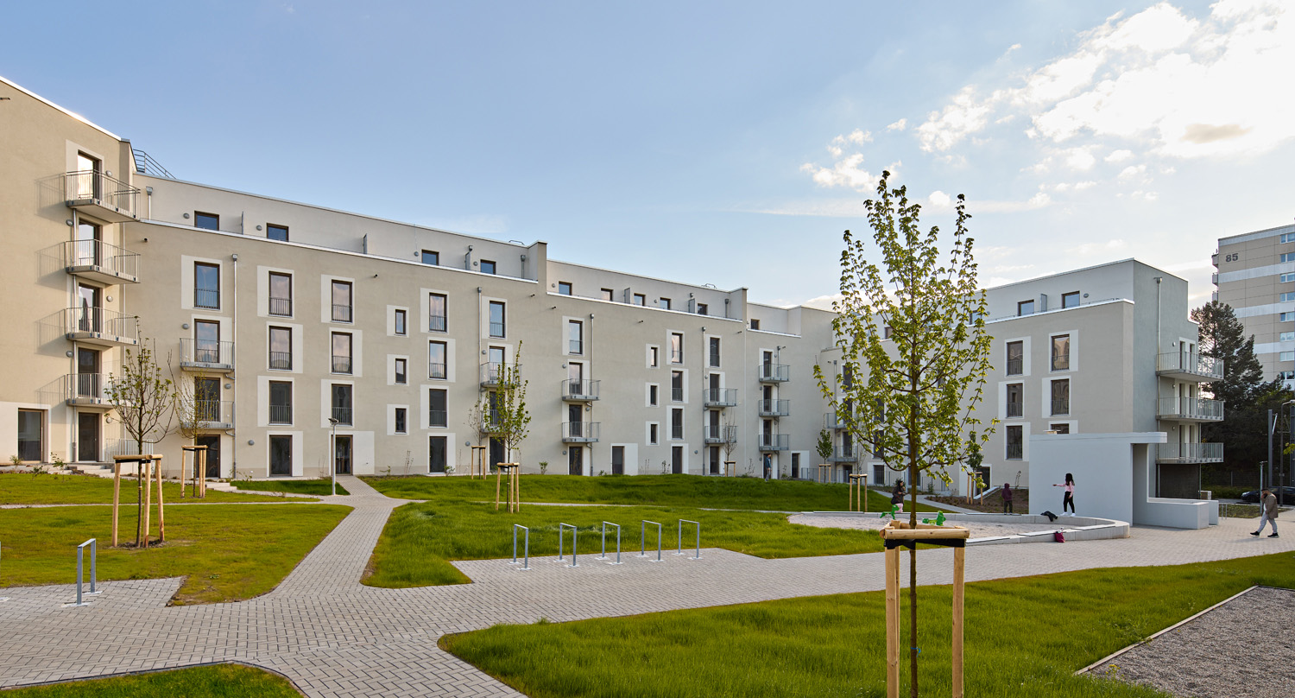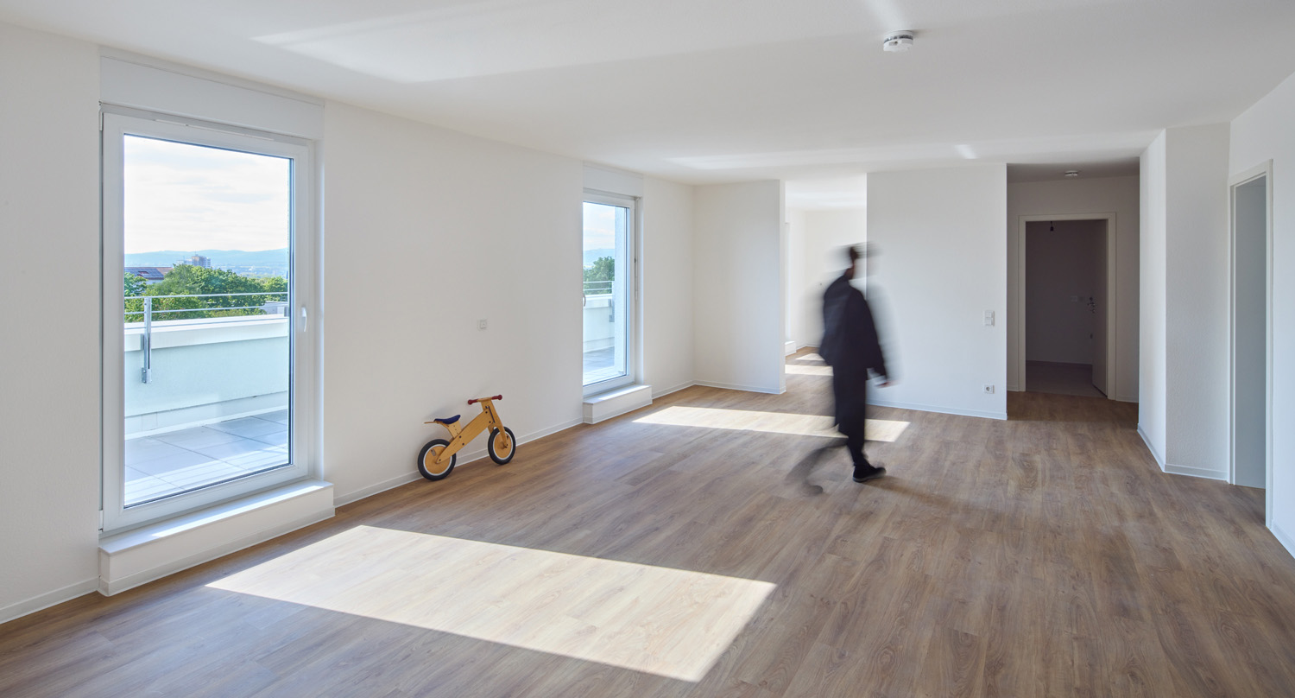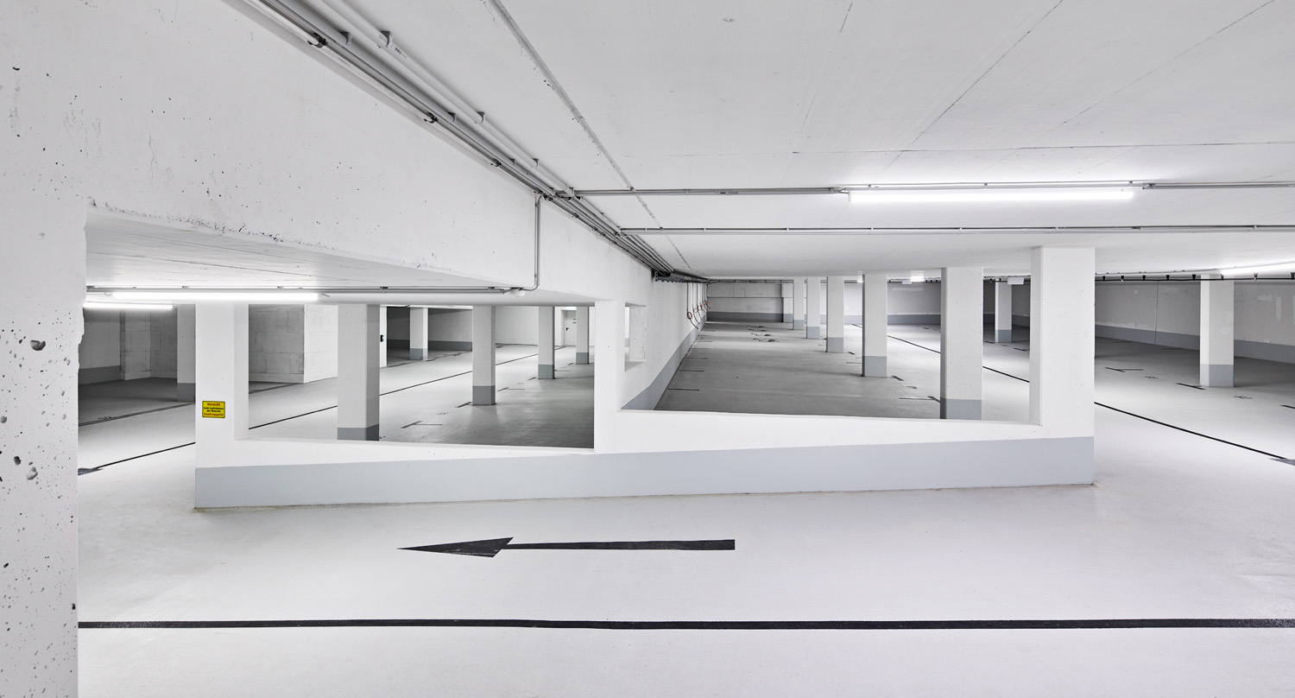New residential space in Preungesheim




Two residential buildings comprising a total of 139 affordable apartments for rent in Frankfurter Bogen in the Preungesheim district have been ready for occupancy since the beginning of May. They are located on a 6,900 m2 plot on the corner of Goldpeppingstrasse and Kantapfelstrasse. On behalf of ABG FRANKFURT HOLDING, schneider+schumacher planned the two buildings as a perimeter block development with a landscaped inner courtyard. The new building not only sets an accent in terms of urban planning, the gradient of the site is also reflected the staggered height of the building. The building’s street façade is designed to emphasise this: above a green tiled plinth, the asymmetric white window surrounds provide a rhythmic element against the light green rendering.
The five storeys contain 2- to 4-room apartments with balconies facing an inner courtyard. Ground floor apartments are disabled accessible and have terraces; the two-storey maisonette apartments on the top floor offer roof terraces on both sides with views over Preungesheim. The compact floor plan does away with corridors and lifts, keeping volumes to a minimum and thus reducing overall cost. Around 35 percent of apartments are designed as subsidised housing for low and middle-income households. The new building is conceived as a low-energy building, built to KfW 55 standards. An underground car park located under part of the building offers 70 car parking spaces, five of which are for a car-sharing scheme, as well as plenty of bicycle parking spaces.
With the completion of these two buildings, the last plot of the 72 -hectare Frankfurter Bogen neighbourhood is now fully developed, offering a total of around 2,000 new apartments.
Photos: Kirsten Bucher

