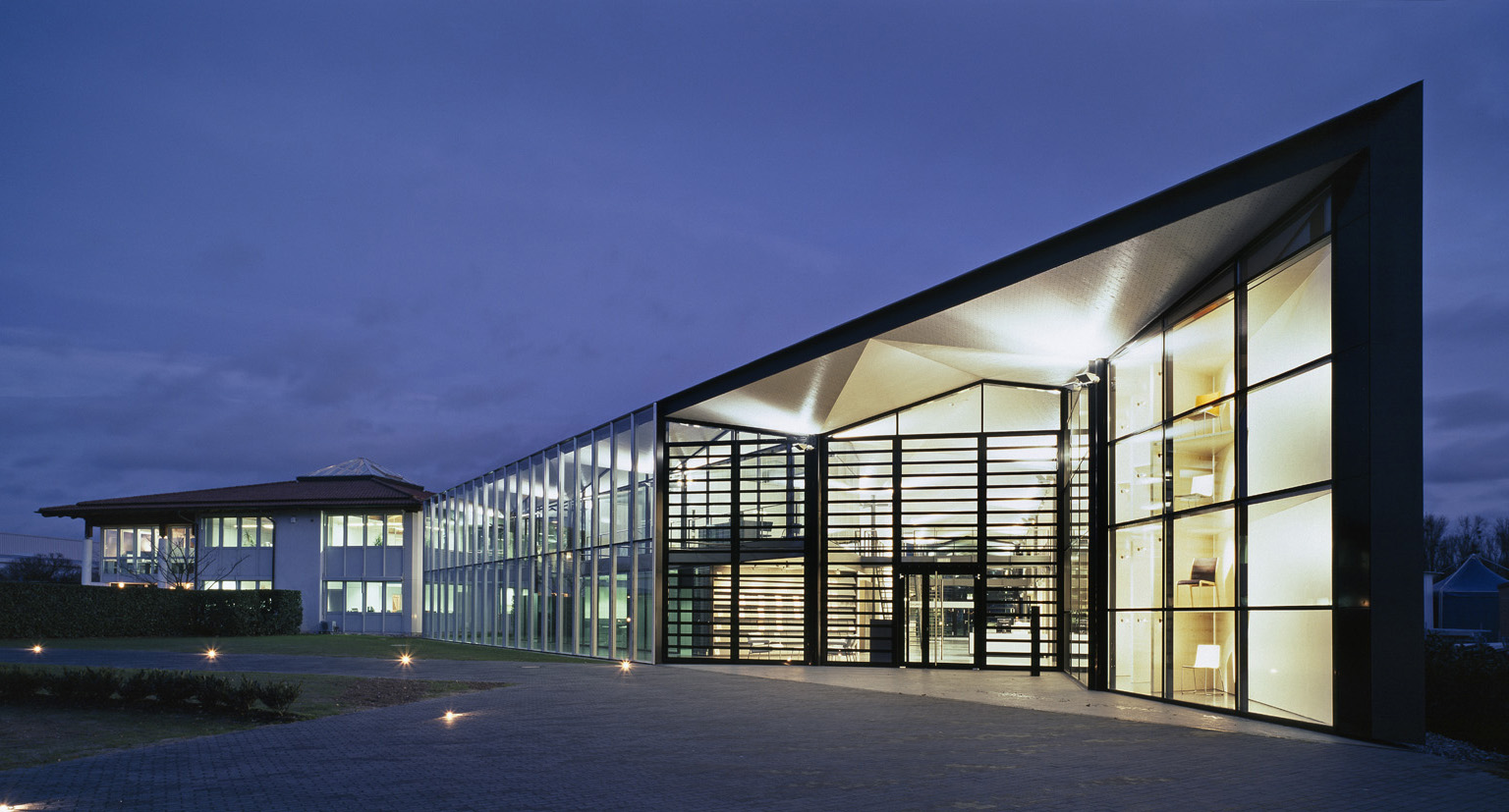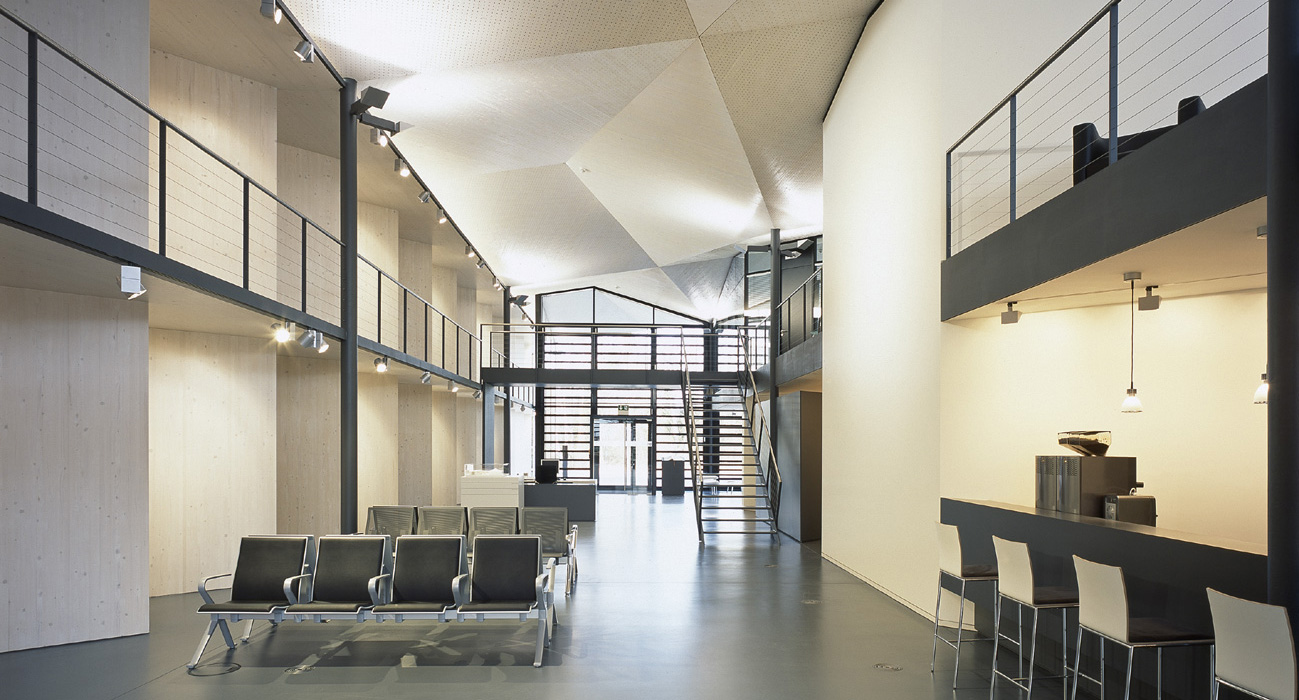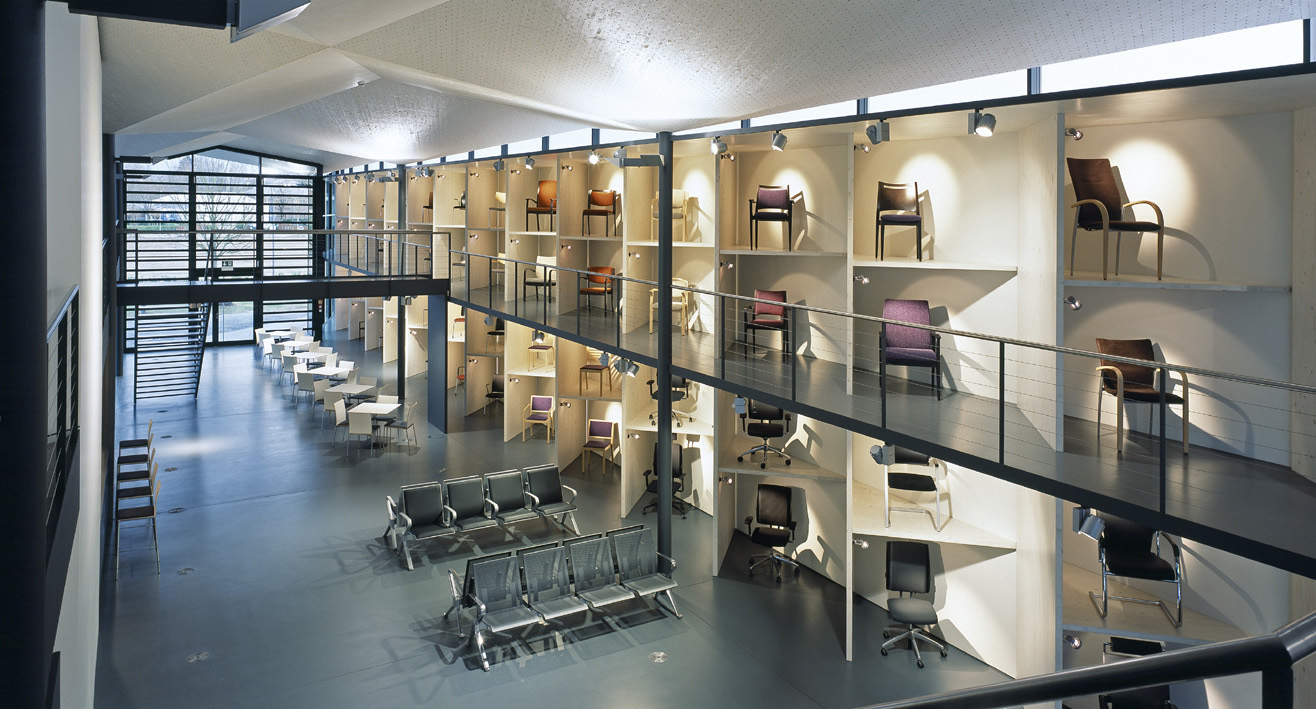Brunner Communication Centre



The Brunner Communication Centre in Rheinau opened roughly 20 years ago. At the time, schneider+schumacher had been commissioned by the furniture manufacturer to design new rooms for product exhibitions, training courses, conferences and administrative offices.
The main entrance leads into a two-storey hall, which is flanked by a floor-to-ceiling shelf unit for exhibiting objects. The hall is a central, prestigious space that offers the opportunity for holding various events. In a new video by the Brunner Group, a drone guides us through the triangular, two-storey building.
One key design feature of the communication centre is its roof: a modular folding construction made of wood, which characterises the entire interior of the building as well as being clearly visible on the exterior.

