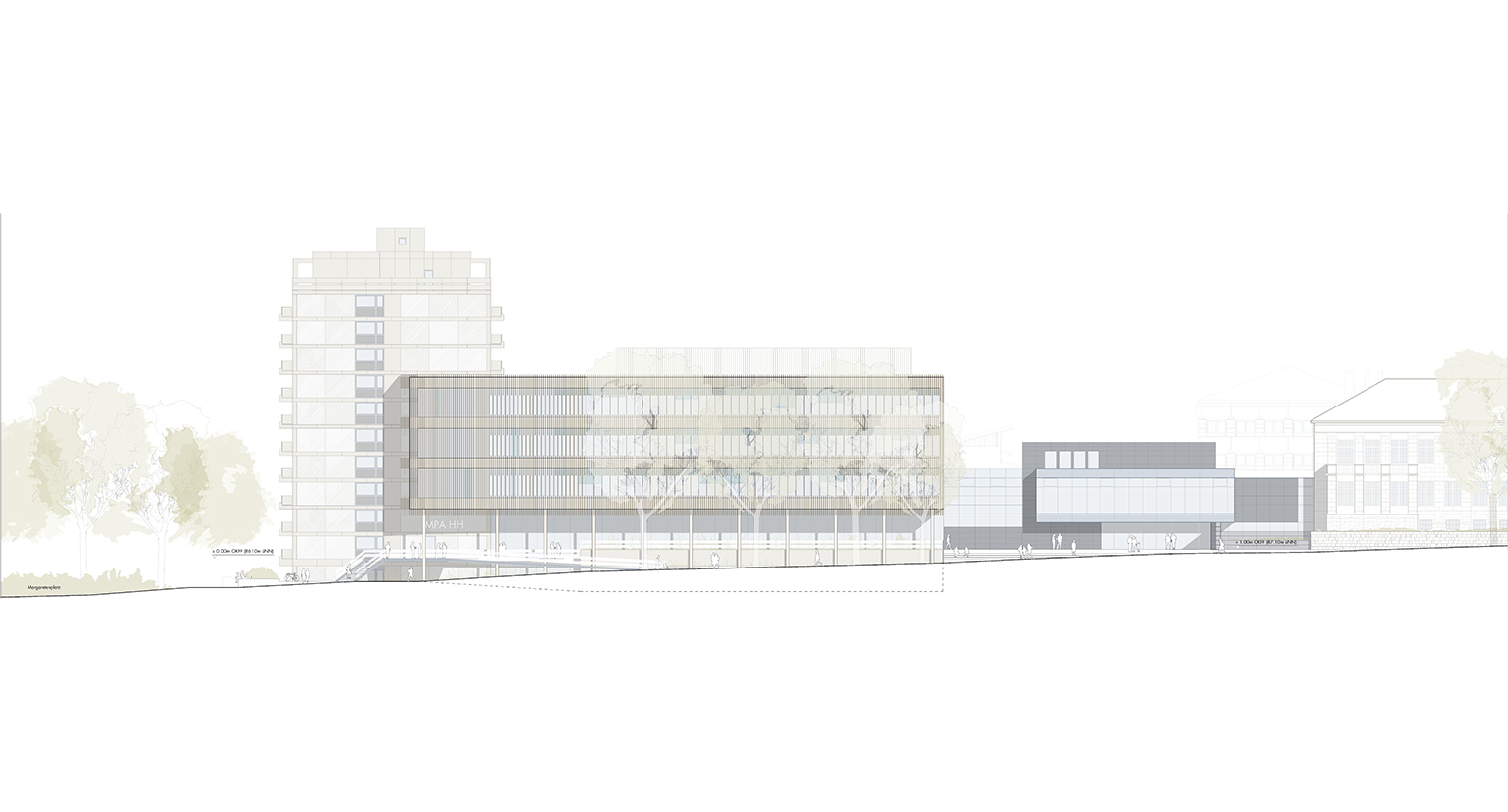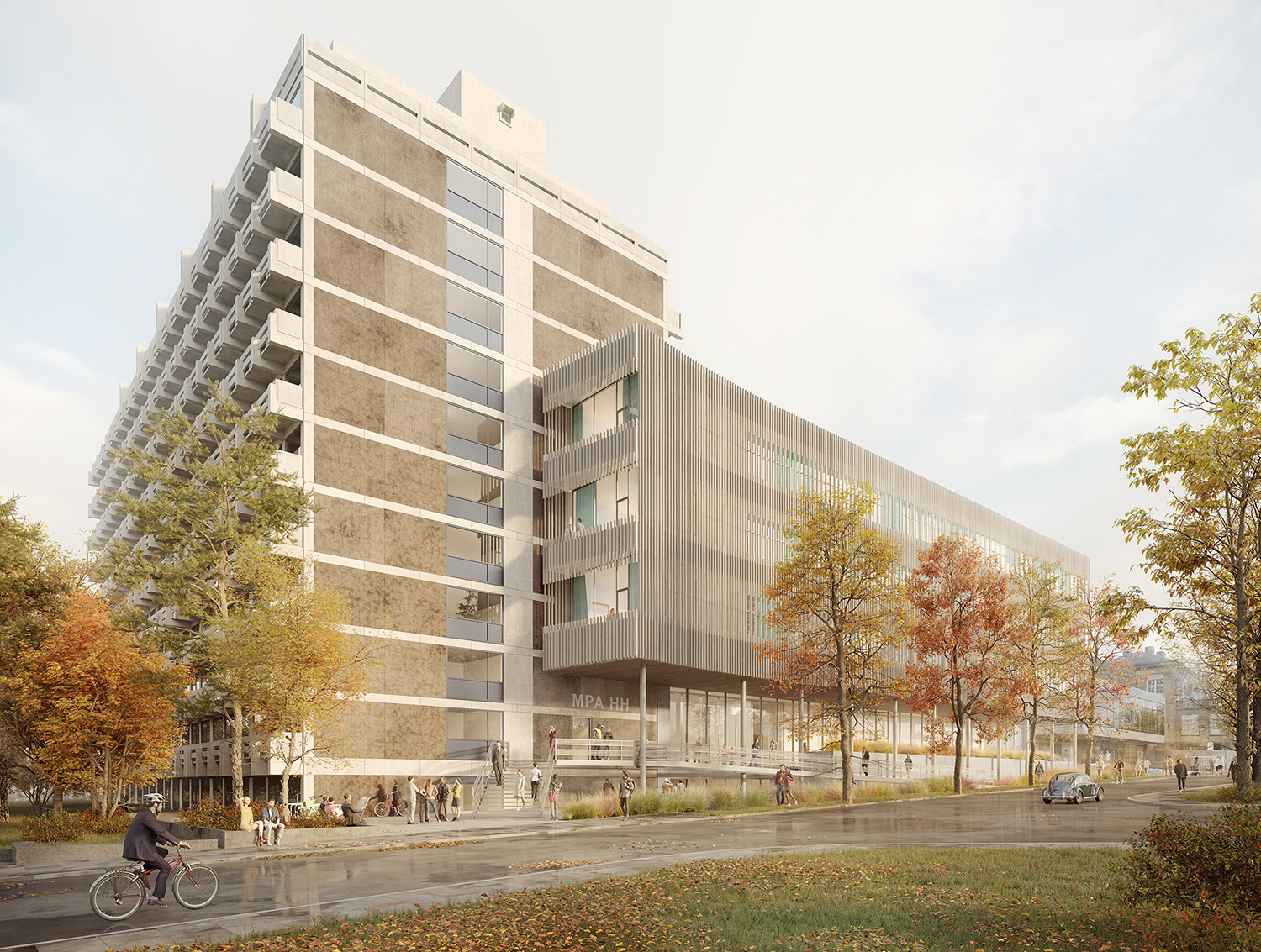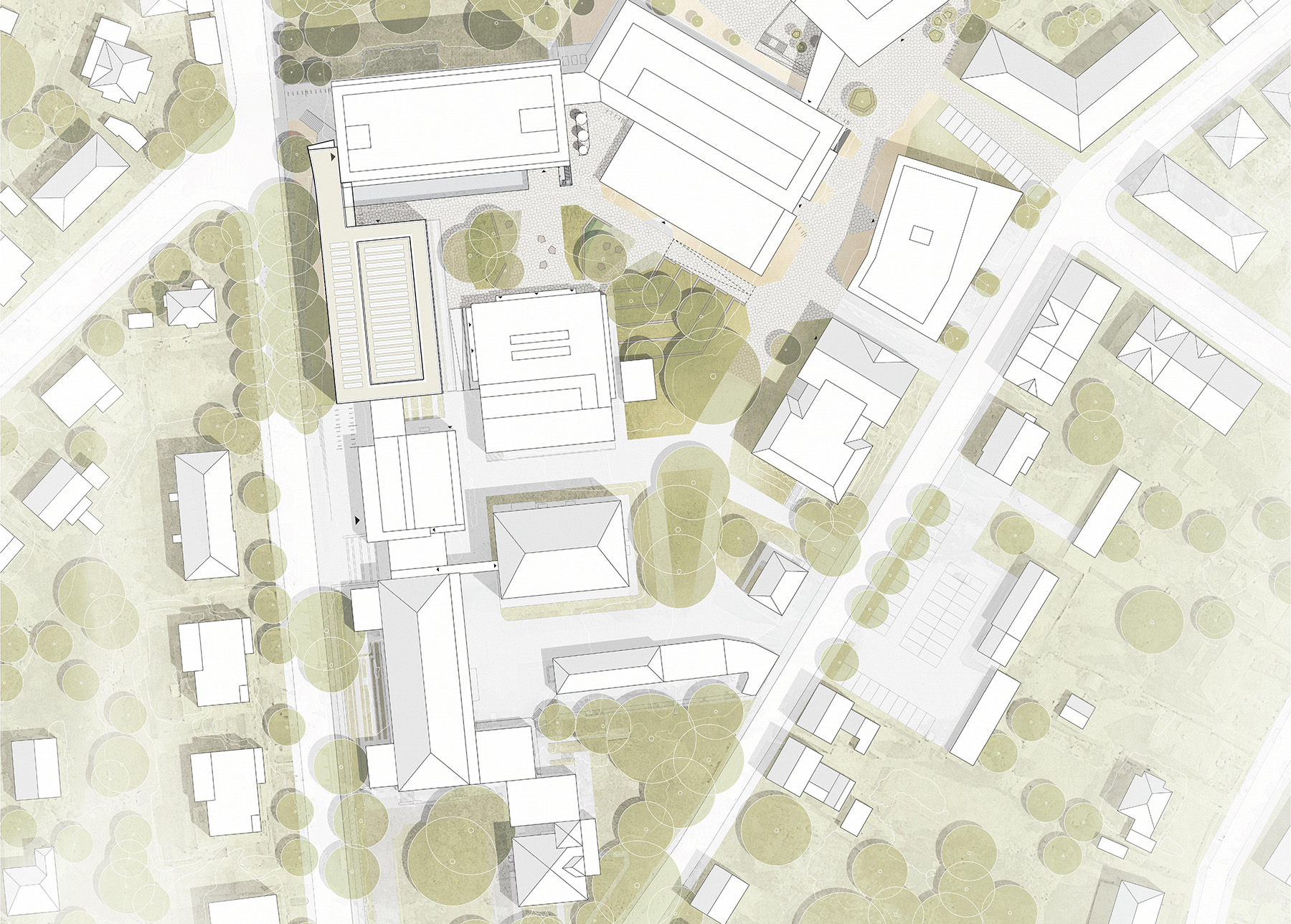New analytics building at Max-Planck-Institut für Kohlenforschung



In an invited competition to design a new building for analytical departments at the Max-Planck-Institut für Kohlenforschung in Mülheim an der Ruhr, schneider+schumacher with GTL Landschaftsarchitektur was awarded one of two second prizes. A first prize and two commendations were also awarded. In terms of urban planning, the new building on the campus blends in with the heterogeneous growth of existing buildings, without being subordinate to them.
The new four-storey building effortlessly integrates itself into the ensemble by responding to both floor plan organisation and storey height where it meets the lecture hall building (2009) and the laboratory tower (1968) and as such, exploits almost the entire area available for building on. By placing a central “living room” element on each level where it meets the high-rise building, passers-by at street level catch a glimpse into the researchers’ world. ‘Thermowood’ is employed as the façade material. This not only takes up the colour scheme of the existing buildings, but introduces a renewable material. Generous bands of glazing and low sill levels generate well-lit workplaces. A new type of vertical greening is integrated into the façade on the courtyard elevation.
The jury praised the floor plans as “well thought-out” and the competition entry overall as a “design (…) that is functionally convincing” adding: “The floor plans are well organised. Offices are arranged on the street side and create the desired visibility for the Max Planck Institute. The high-rise laboratory building is well connected. Meeting rooms and “living rooms” are sensibly orientated and easily accessible at the interface between the high-rise laboratory building and the new building. Office and laboratory space can be flexibly divided.”

