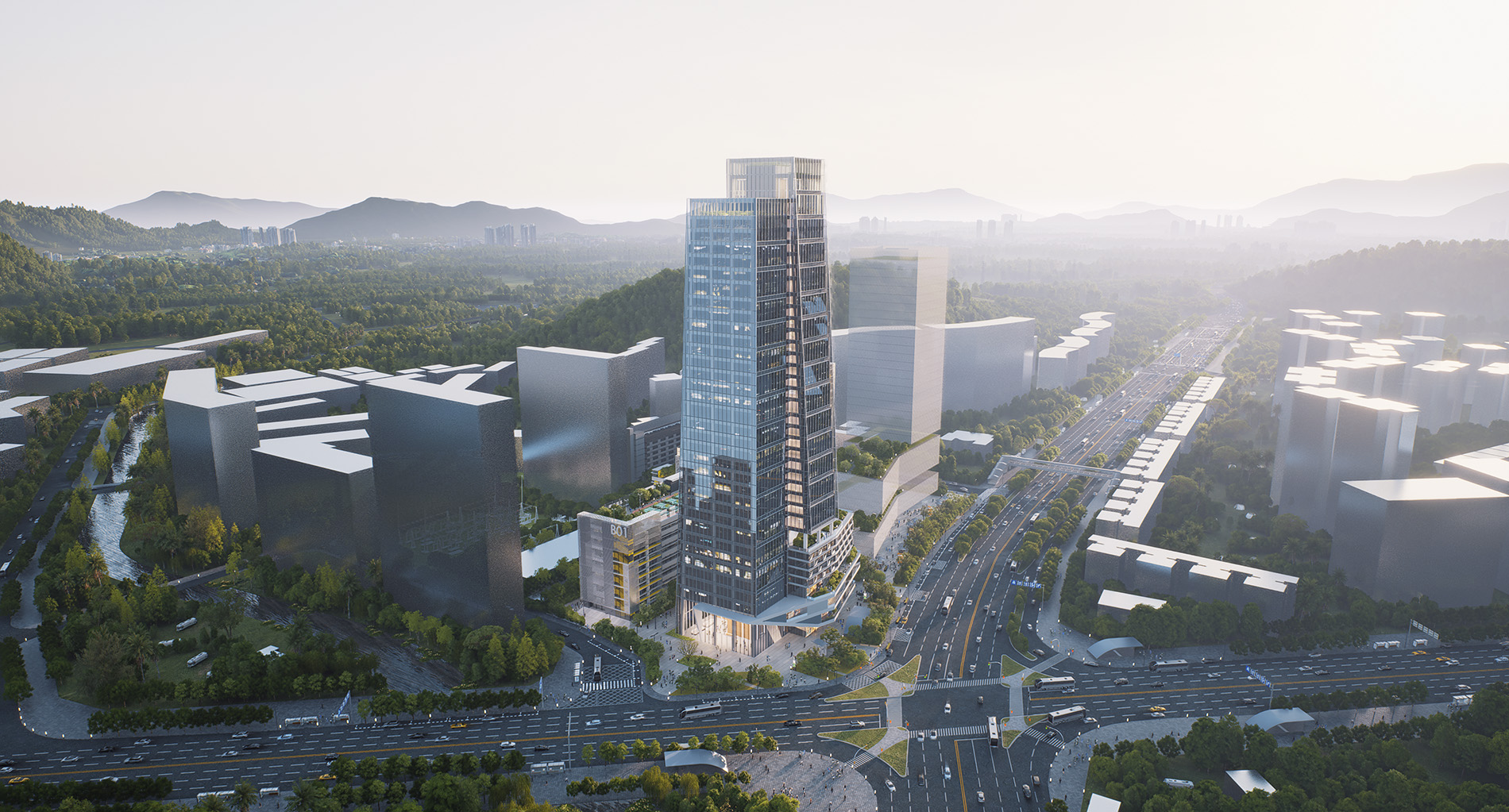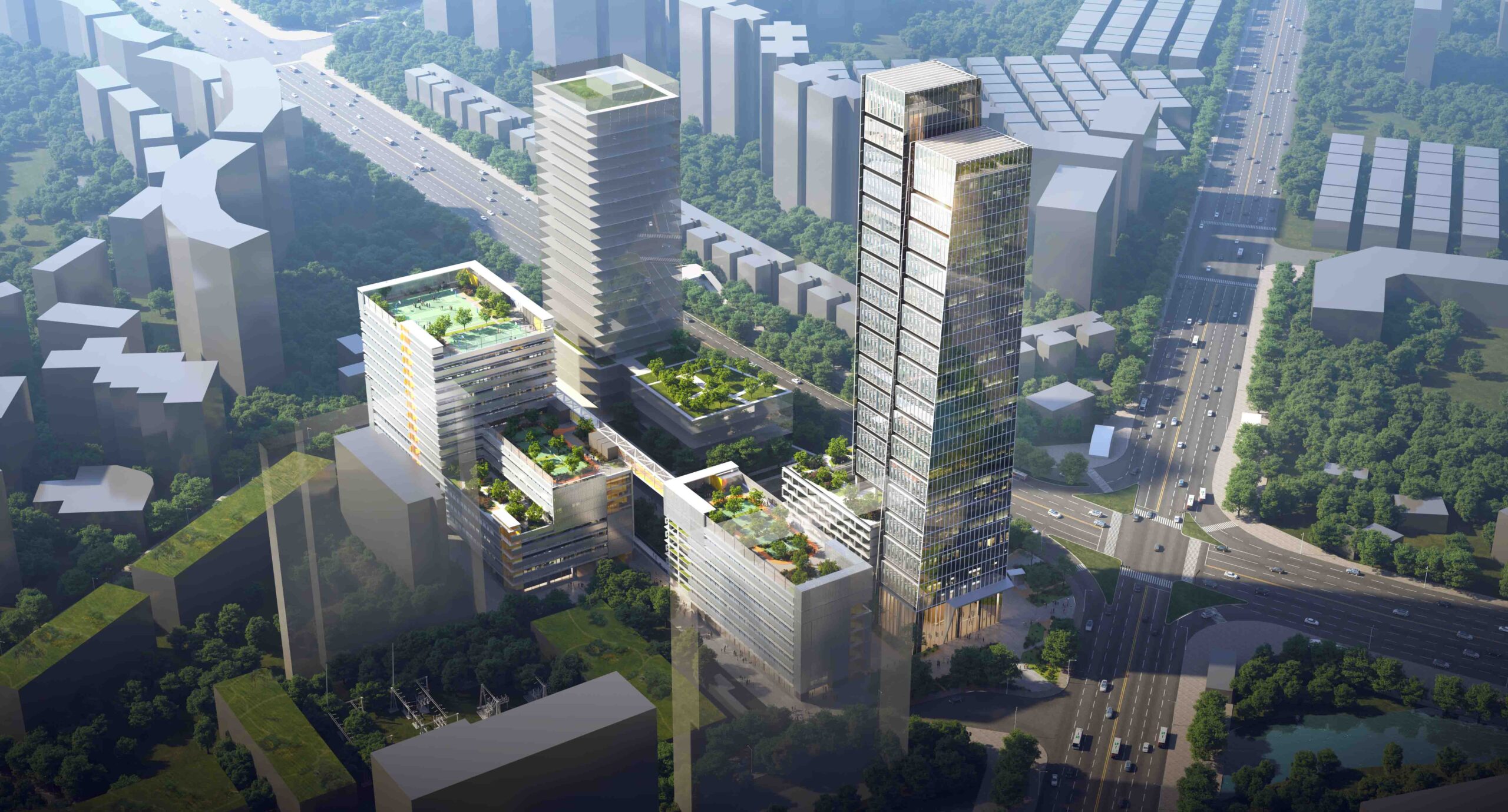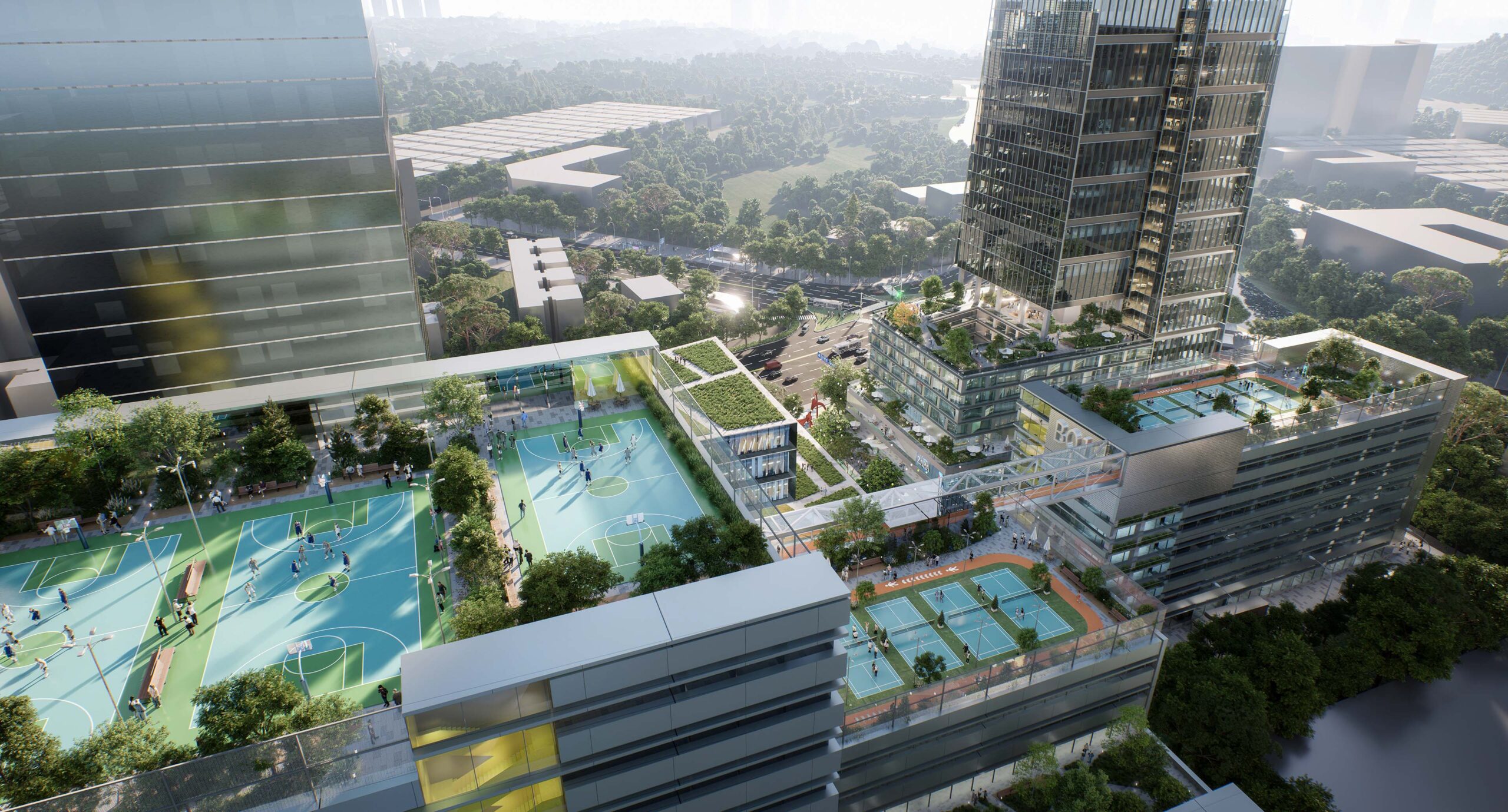The Sky Inno Hub



In Shenzhen, a new type of industrial building is about to be built on a site of around 22,500 square metres in the Bao’an District. schneider+schumacher planned the “Baoi’an Industrial Upgrading” project as a functional and sustainable industrial park and their design won the international competition – organised by Shenzhen Baotou Transportation Development Co., Ltd.
The arrangement – a complex of three connected buildings – promotes mutual synergies between individual areas comprising offices, research and development department, and production department. Each industrial domain is housed in a separate building, which is optimised according to its function.
With its unique design of two buildings leaning against each other, the 187-metre-high office complex will become another unmistakable landmark in the city skyline. The top floor of the building will house daylit exhibition spaces, while the other rooftops will open up a wide range of potential uses – be it as sports fields, for solar panels or landscaped gardens. At ground floor level, public areas can be opened up to include retail use.

