20 years of B
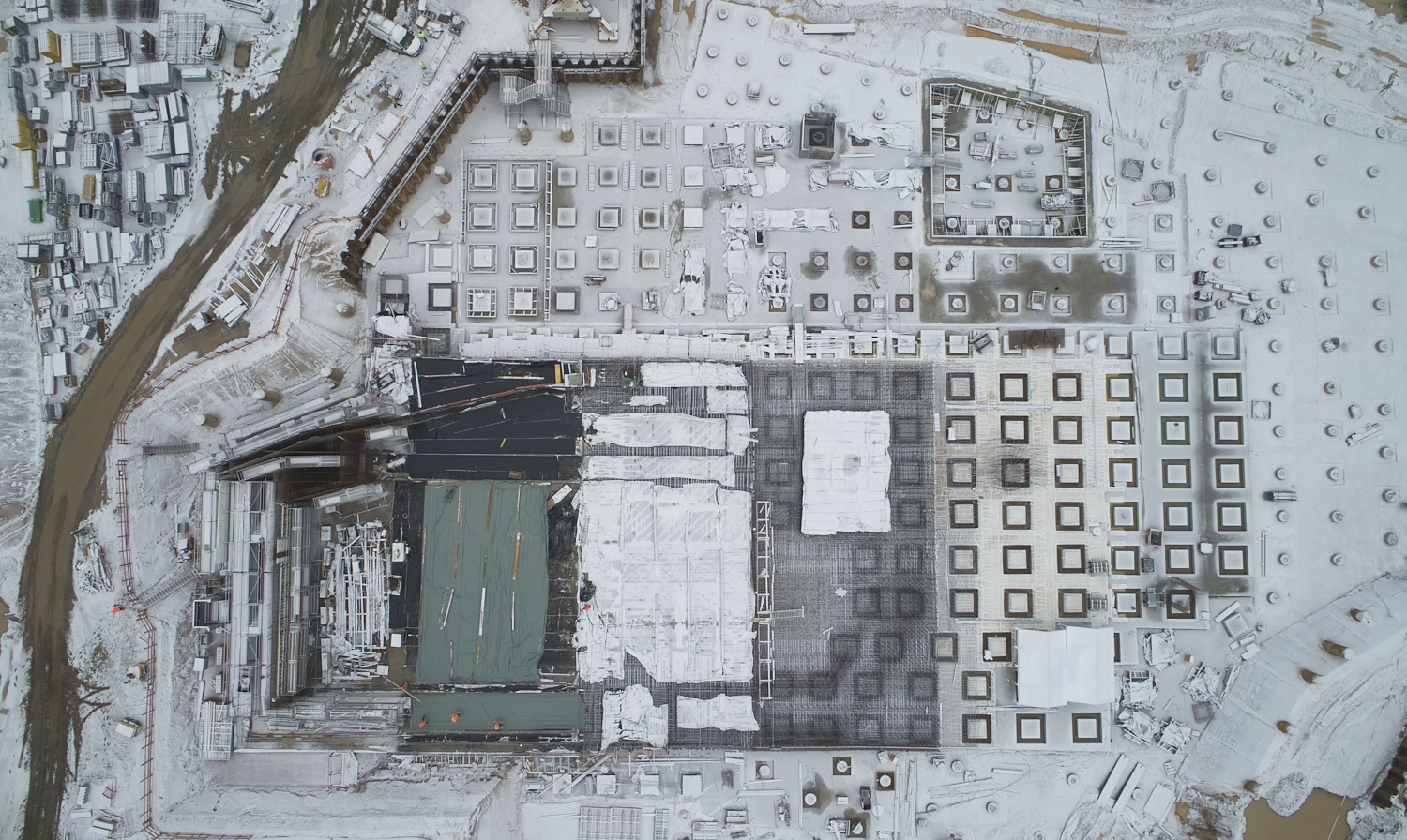
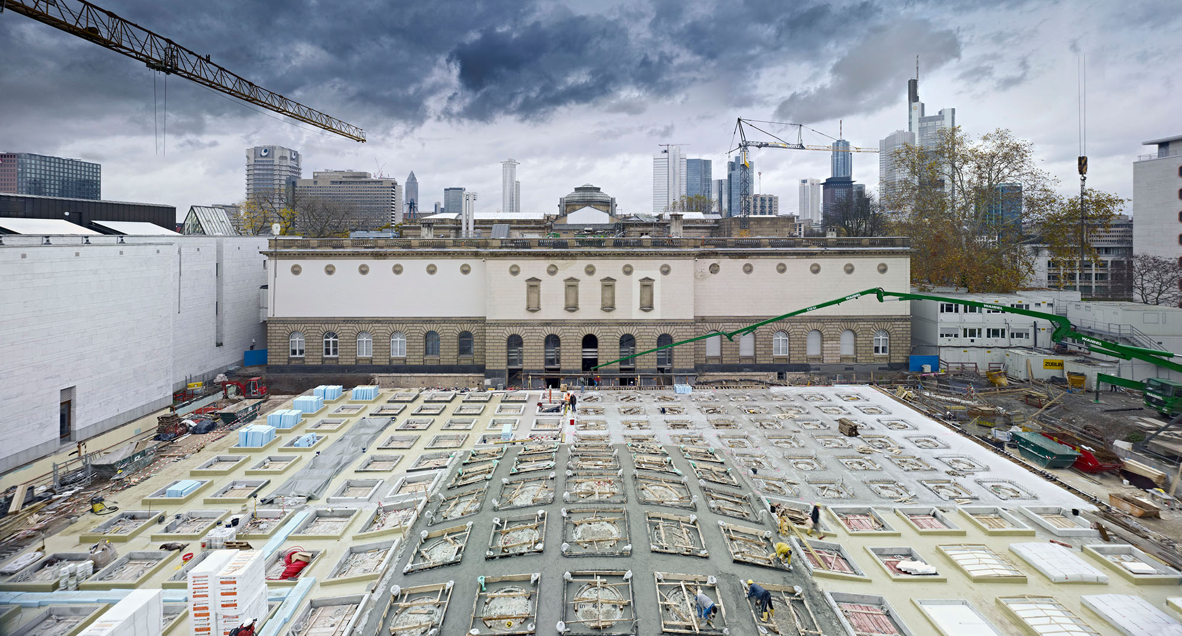
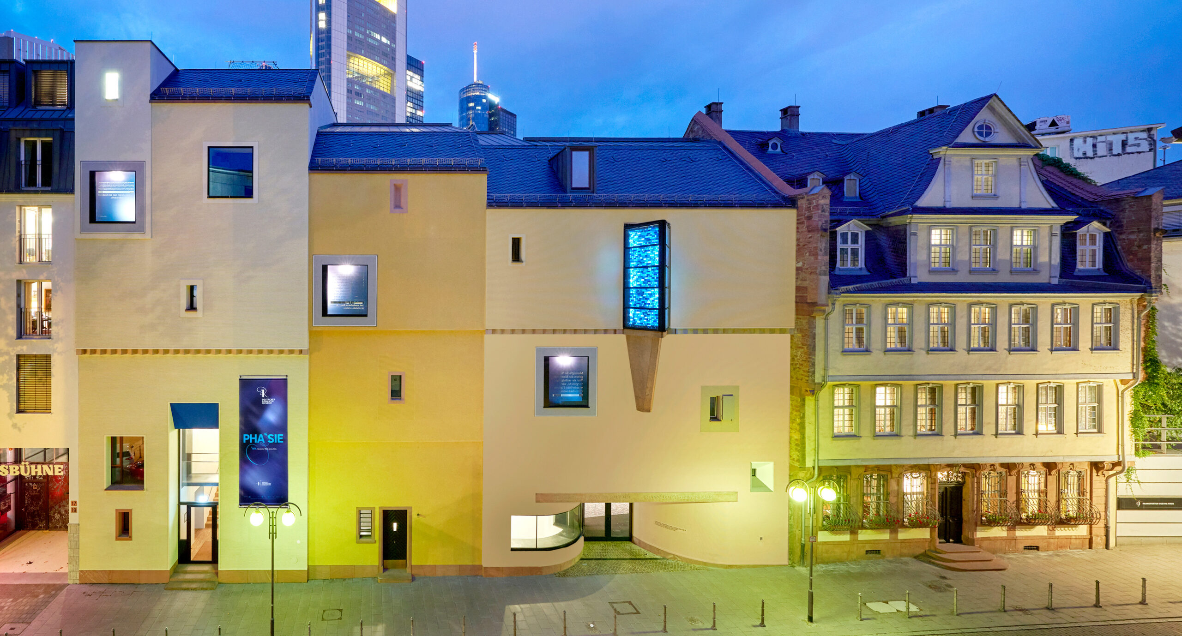
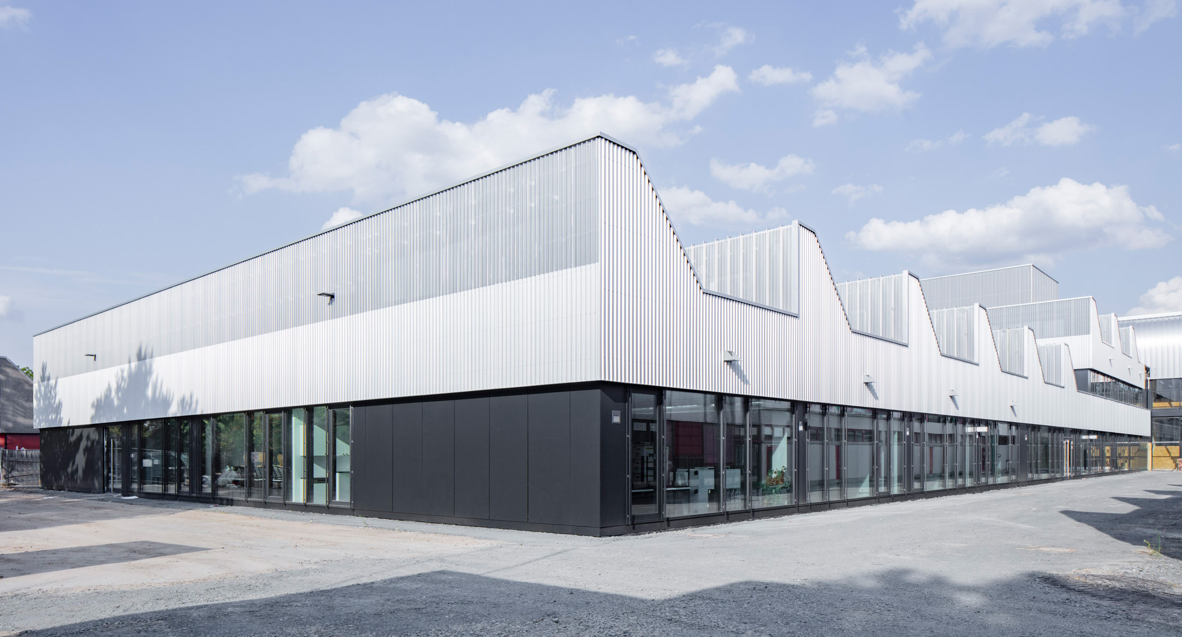
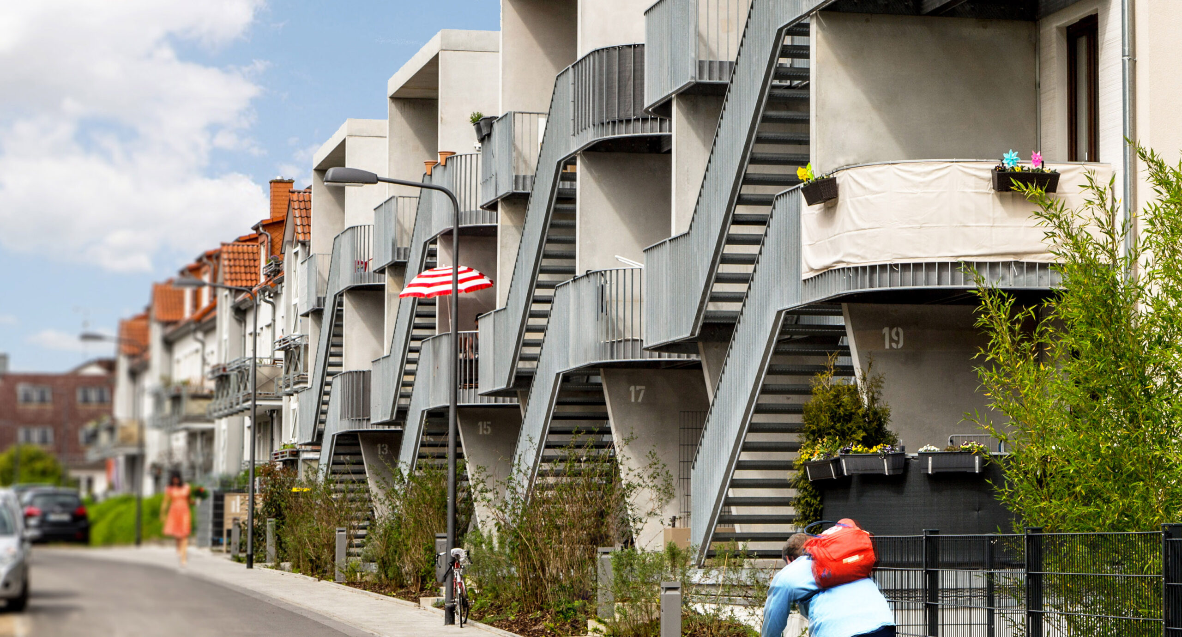
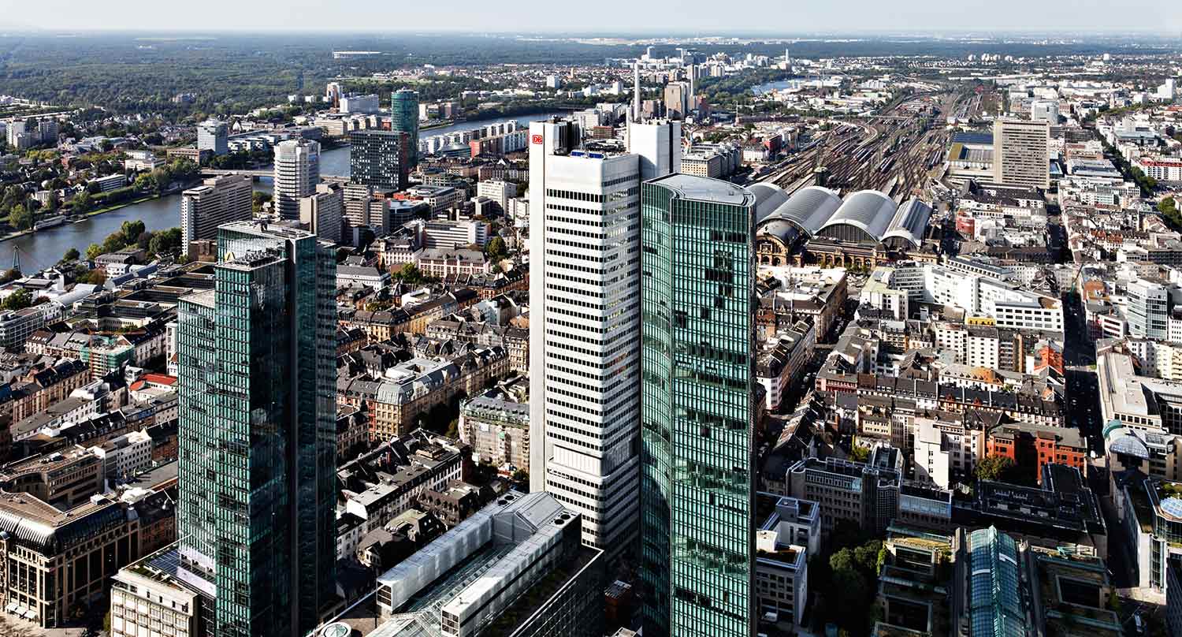
Architecture is holistic – it transforms a vision. Consequently, in 2003, some 15 years after schneider+schumacher started its first office, a further company was founded: the Bau- und Projektmanagement GmbH (Building and Project Management). For 20 years now, this company has been working on projects with a focus on implementation – be it new-build, renovation, modernization or maintenance measures. A team of around 50 people currently works under the leadership of managing directors Ralf Seeburger and Maximilian Büschl as well as the management team, consisting of Thomas Geipel, Elmar Lorey, Katrin Pügerl (from 2024), Thomas Rößling and Jasmin Veigel.
Initially the ball was set rolling by a call from the office of French architect Jean Nouvel, who asked schneider+schumacher to manage the site-supervision of a project in Frankfurt in the 1990s. Although this particular scheme failed to materialise, the underlying idea then developed into a separate line of business in 2003. Since then, schneider+schumacher has been able to offer construction project supervision from a single source – from planning right through to implementation, via a direct line of interaction between the external planning company and the Bau- und Projektmanagement GmbH. Examples of this include the extension to the Städel Museum, the Siegerland motorway church, the outdoor complex “die welle“, Mannheim Business School study and conference centre, and currently, the construction of the FAIR particle accelerator facility.
In addition, the company, which schneider+schumacher simply refers to as “B”, implements the ambitious designs of other planners. These include the Reinhard Ernst Museum designed by Japanese architect Fumihiko Maki, the German Romantic Museum and Pier G at Frankfurt Airport designed by Christoph Mäckler Architekten, and the Jewish Museum Frankfurt planned by Staab Architekten. schneider+schumacher was also responsible for the last work stages in numerous educational buildings – for example at the Oberursel grammar school by v-Architekten, and the general refurbishment of the North Vocational School Center in Darmstadt, including the construction of a new canteen, planned by wulf architekten.
From 2012 – 2015, schneider+schumacher took over the on-site management of the highly energy-efficient Aktivstadthaus. Following this first cooperation with the Frankfurt housing association ABG FRANKFURT HOLDING the collaboration was extended to incorporate schneider+schumancher’s planning company in the years that followed, and schneider+schumacher’s first fully-planned project for ABG was the model project for low-cost housing construction in Frankfurt-Oberrad. Others were to follow – such as the conversion of a former bunker into a residential building, and a design for Ziegelei-Allee in Praunheim.
Major completed projects encompass the construction of Frankfurt’s new Old Town, the conversion of the former Poseidon House, not to mention the sensitive revitalization of the Silvertower – which paved the way for schneider+schumacher’s newest company, Weiterbauen GmbH, founded in 2020.
B is currently working for wörner traxler richter on the MaReCum laboratory building for Mannheim University Hospital, on the Rhineland-Palatinate Police Headquarters in Ludwigshafen designed by wulf architekten, as well as for Auer Weber on the Institute for IT and Mathematics for the University of Frankfurt.

