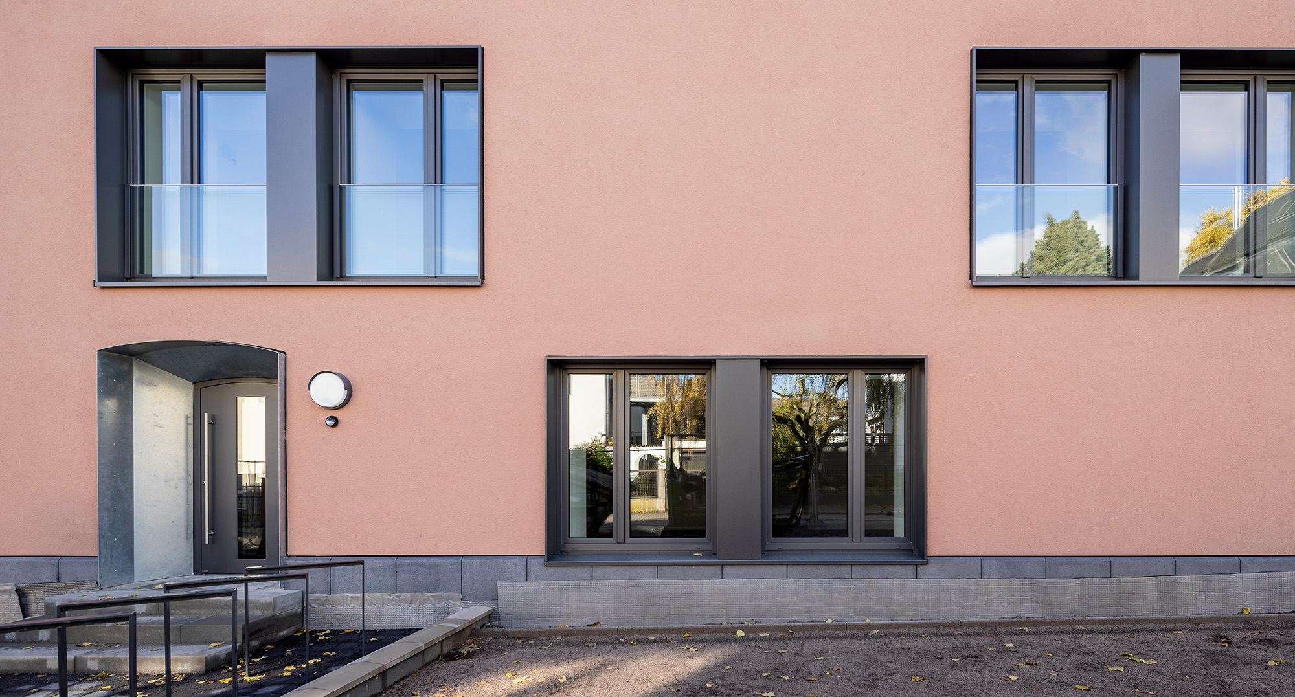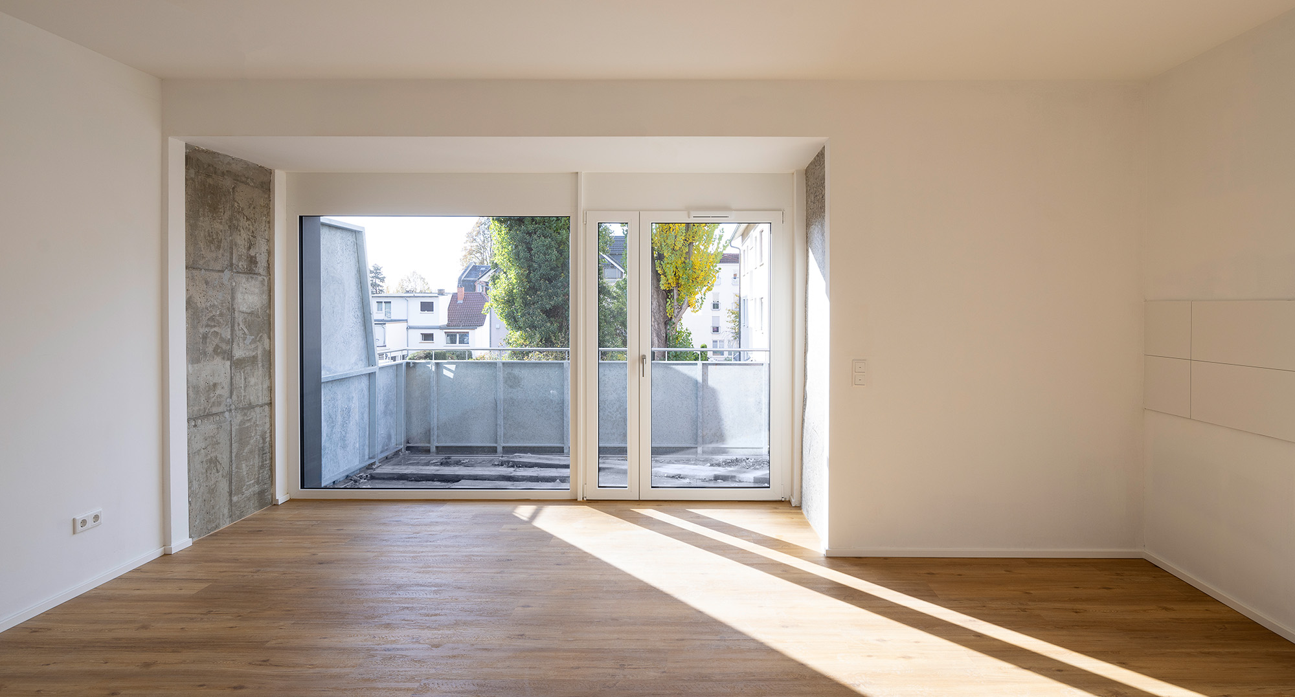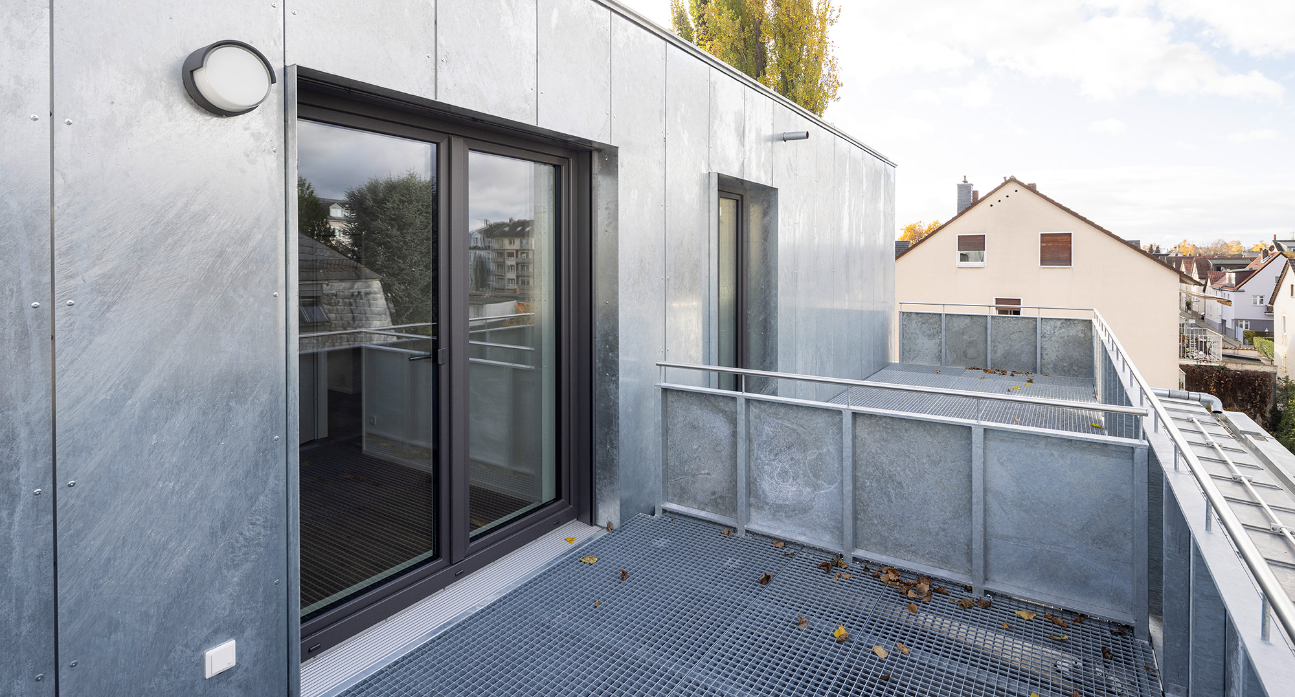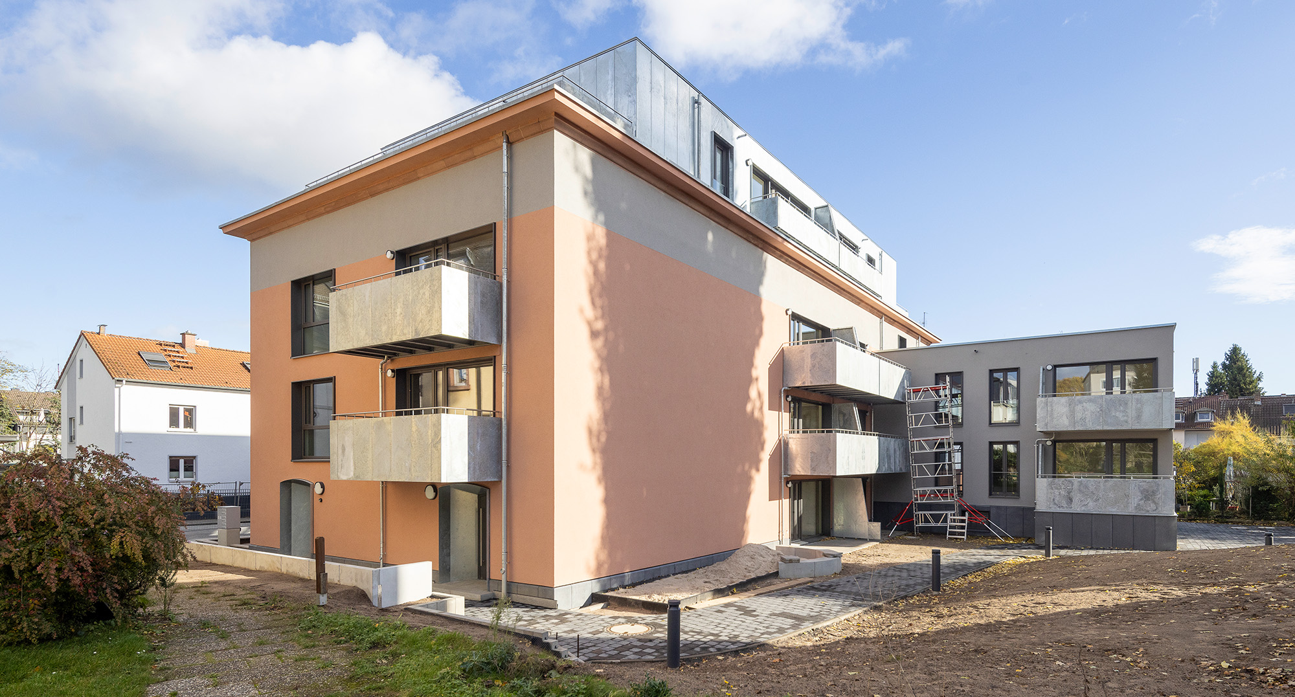Living in a bunker




To create additional residential accommodation, a bunker built in the 1940s in Frankfurt-Heddernheim has now been converted into an apartment building on behalf of ABG FRANKFURT HOLDING and planned by schneider+schumacher. The existing structure with its solid walls has been largely retained. In place of the former camouflage roof, the original three-storey building has a new stepped-back storey, plus an extension comprising a basement and two full storeys. This has allowed a total of fourteen 2- to 4-room apartments to be built, which are now ready for occupation. These subsidised rental apartments are distributed over four floors and each has either a cantilevered balcony or a roof terrace.
The building’s two internal stairwells have been adapted to current requirements; access to the new top floor was made possible through an opening in the former 1.4 metre solid bunker ceiling. The solid exterior walls now have floor-to-ceiling openings, allowing daylight to enter and providing natural ventilation. The history of the building remains visible in various details – such as the cross-section of the bunker ceiling in the stairwell, and the window reveals in the apartments, some of which have been left un-plastered, so the original building fabric remains visible. With a depth of more than one meter, these represent the same depth as the outer walls of the former bunker. The city of Frankfurt subsidised the construction project to the tune of 1.33 million euros. Starting rents are 5.50 euros per m2 of living space per month, plus running costs.

