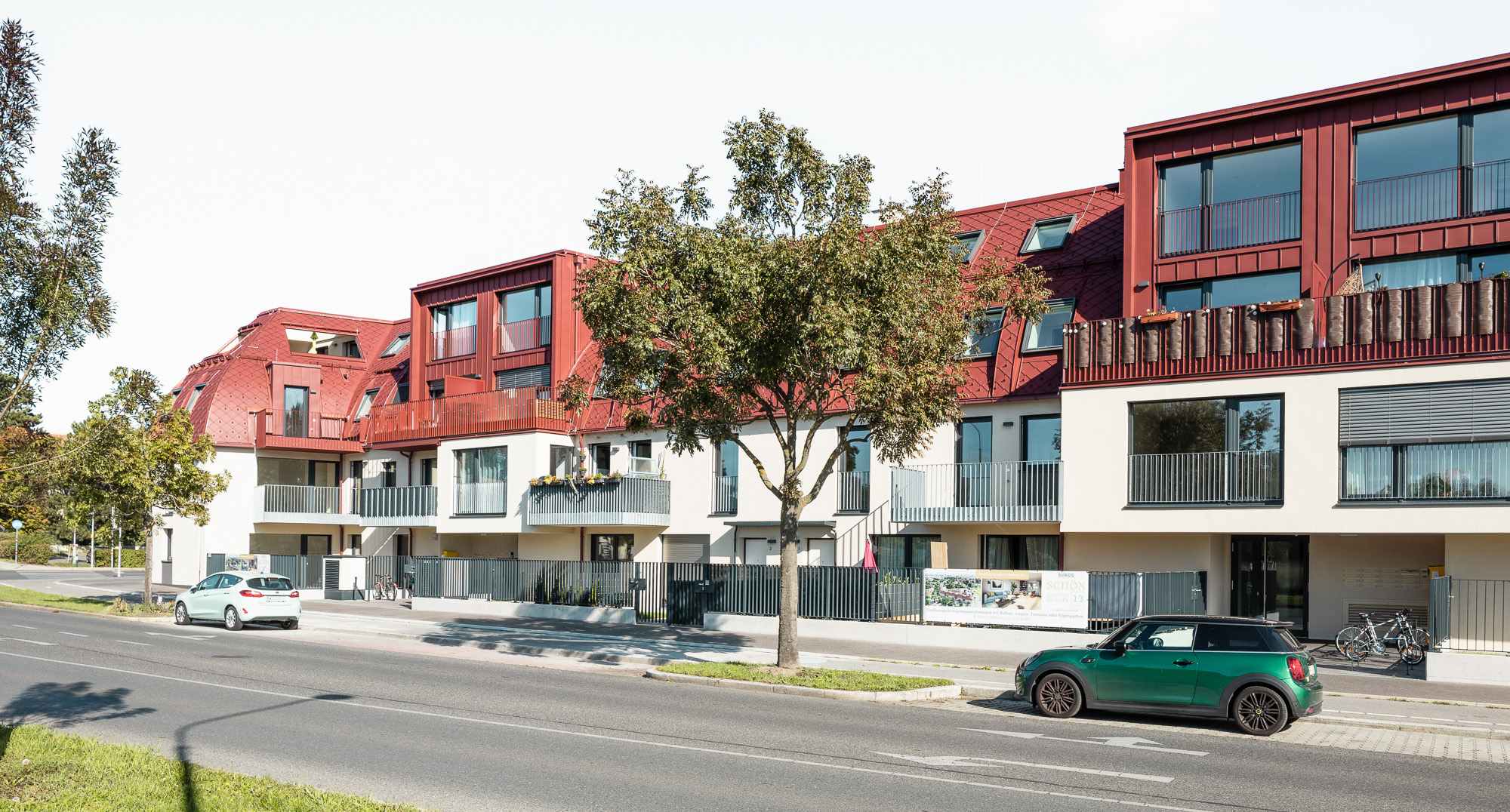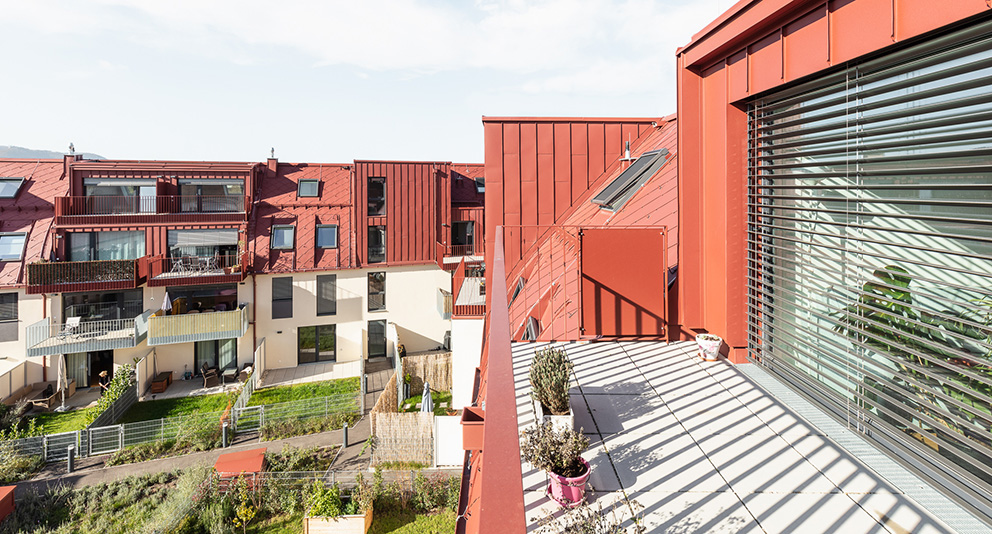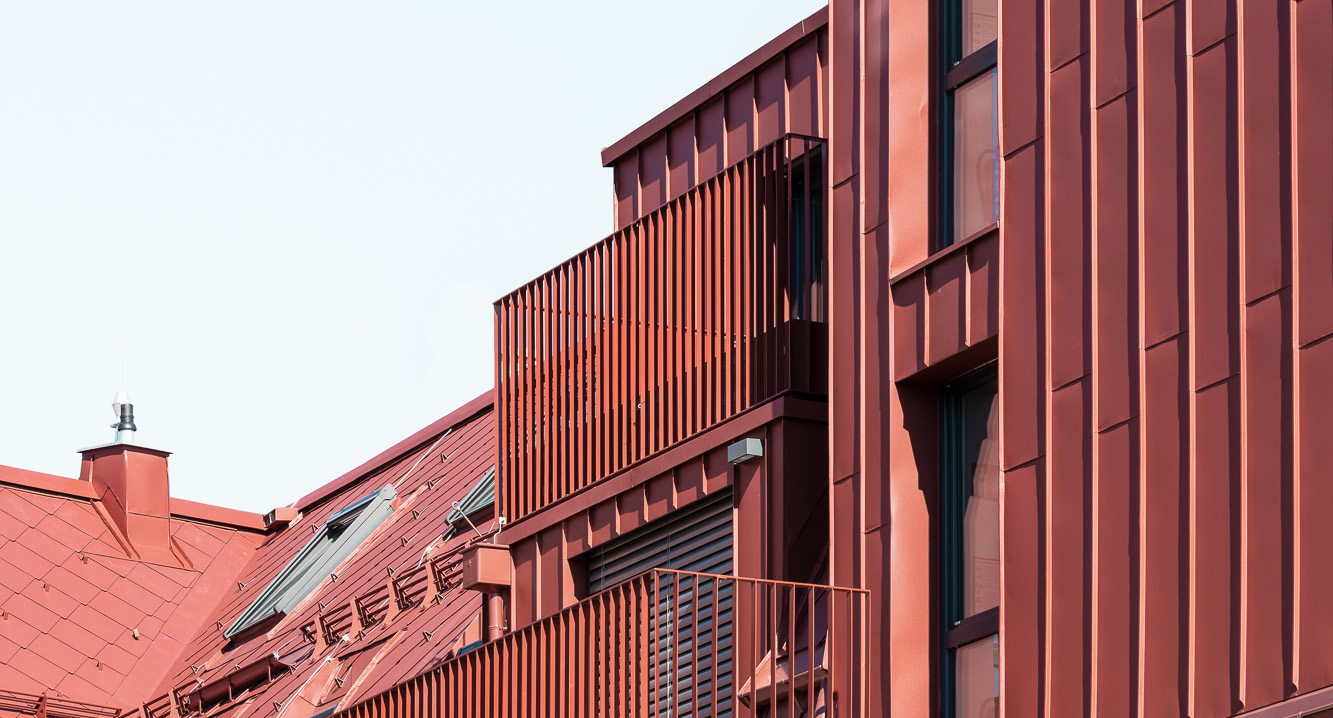Everything under one red roof



Below a distinctive roofscape, 65 owner-occupied flats in the newly planned residential complex “Schöneck 13” in Vienna – commissioned by BUWOG Group GmbH and planned by schneider+schumacher Vienna – have now been completed. An existing building permit had specified the cubature of the complex quite precisely. So, in accordance with the zoning and development plan, two storeys of the four storeys form the top floor. The resulting large roof area called for a suitable surface, and this was found in the form of rhombic aluminium shingles made by the Austrian manufacturer Prefa. These were manufactured in an oxide red colour to match the surrounding tiled roofs.
The considerable size of the plot made it essential to provide a rhythmical structure to the elongated building. This was achieved through a series of precisely placed building elements, such as entrances, access routes and dormers. Ground floor flats have a private garden facing the inner courtyard and an additional front garden fronting onto Jedlersdorfer Strasse. On the first floor and in the first attic storey, longitudinally organised flats follow the course of the façade. Determined by the flat type and floor, flats either have loggias, balconies or terraces. On the second attic floor, each staircase serves two flats, and each has a terrace facing the courtyard.
D\D Landschaftsplanung was responsible for the external works design and inner courtyard landscaping, with its private boltholes and communal meeting areas.

