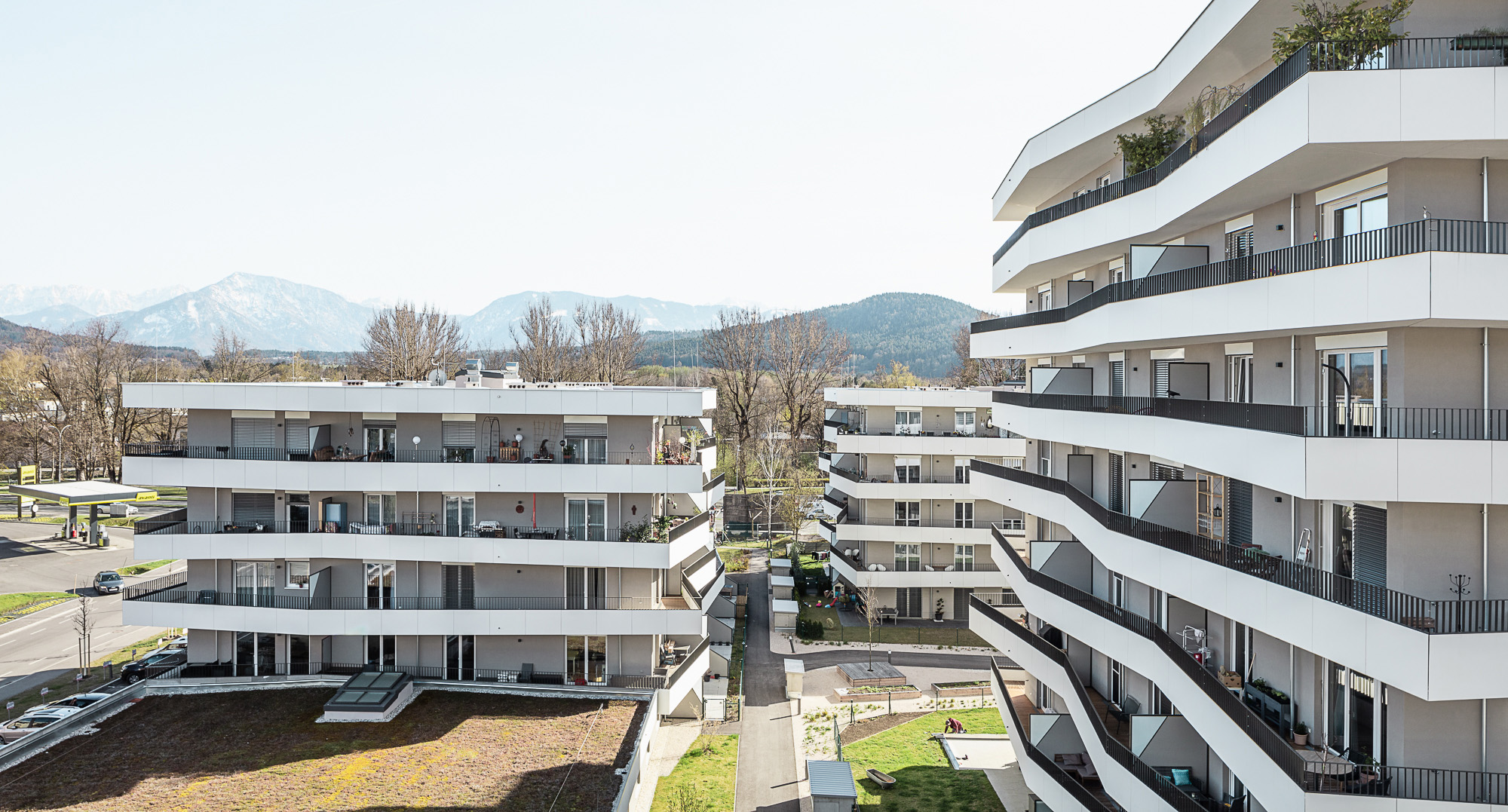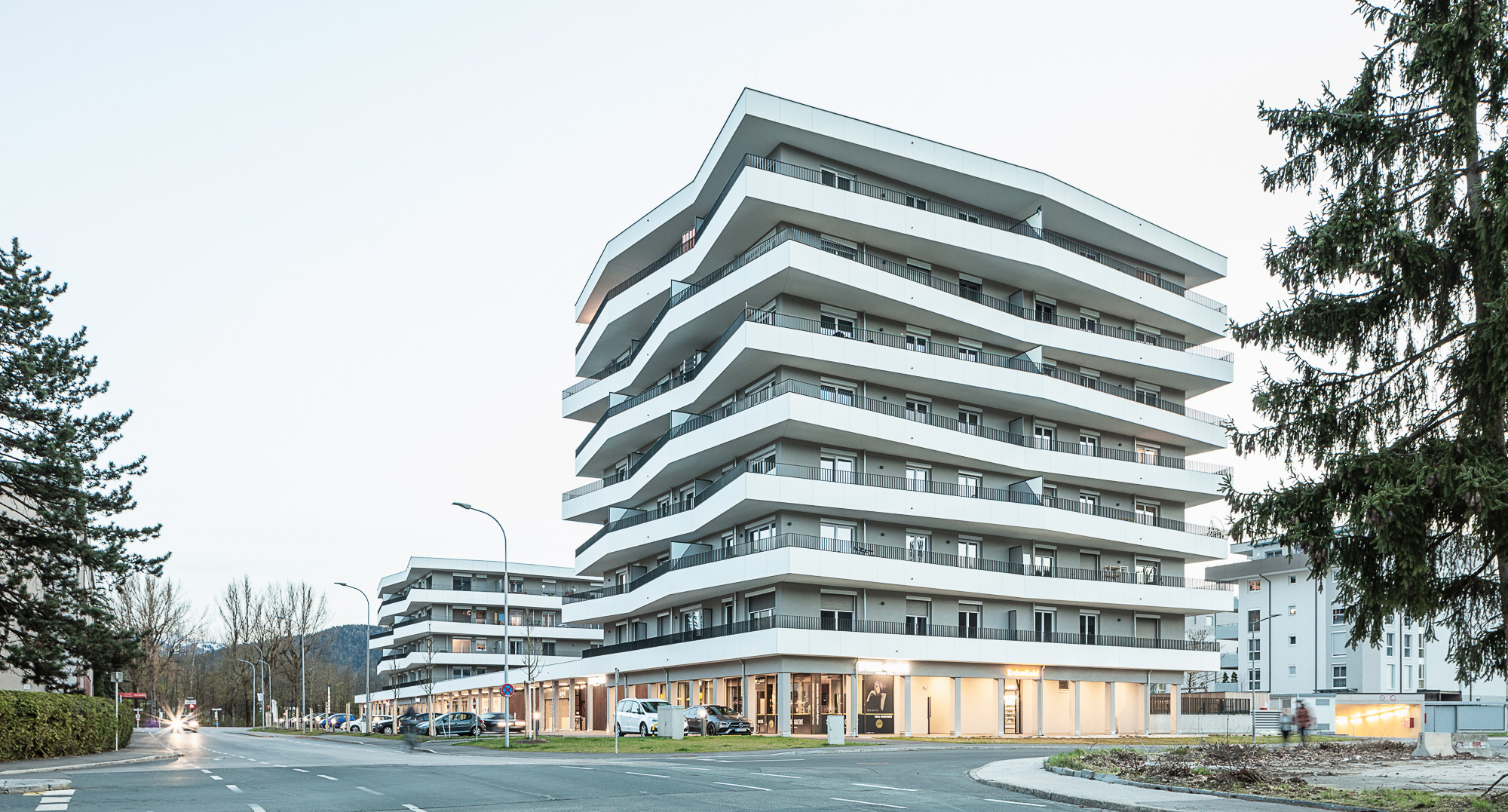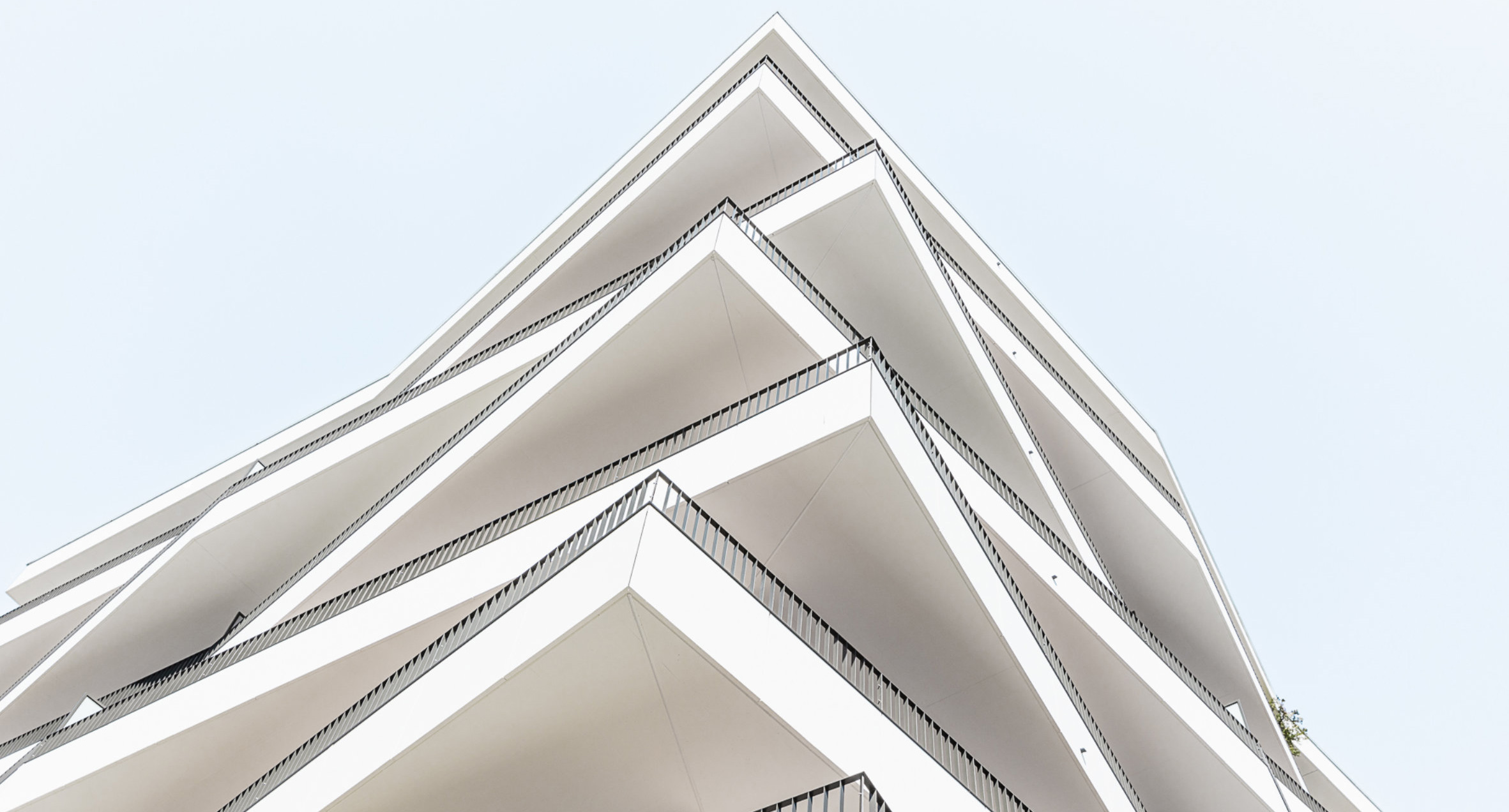Lakeside living in Klagenfurt



In the immediate vicinity of Lake Wörthersee, to the west of Klagenfurt, four blocks sharing the same typology and comprising a total of 150 high-end residential apartments are now finished. The project dates back to a competition schneider+schumacher won in 2016, commissioned by Riedergarten Immobilien. The first phase of these new compact residential blocks is designed to slot into the neighbouring built fabric with their side elevations – ranging between 20m – 25m – arranged in a staggered configuration to maintain visual axes and various existing connecting networks across the site.
Two eight-storey buildings in the northwest of the site and two five-storey blocks in the southeast accommodate up to seven apartments per floor, arranged around a central stairwell illuminated by a zenithal light source. In choosing a structural system consisting of concrete blocks cast in permanent shuttering, the apartment typology stipulated by Riedergarten Immobilien could be fulfilled. These range from the 42m2 two-room apartments (plus kitchen and bathroom) to a four-room penthouse apartment, of approximately 120m2. The main design principle is of corner apartments with generous cross-lit living-dining areas and employing modular spatial components. Projecting and receding balconies running around the exterior of all four buildings produce a distinctive character and rhythm. The balustrade construction consists of 4cm-deep cement bonded particleboard with flush mounted recessed upright supports and bar railings: a space-saving device to provide more room both inside and out, and wonderful views in all directions.

