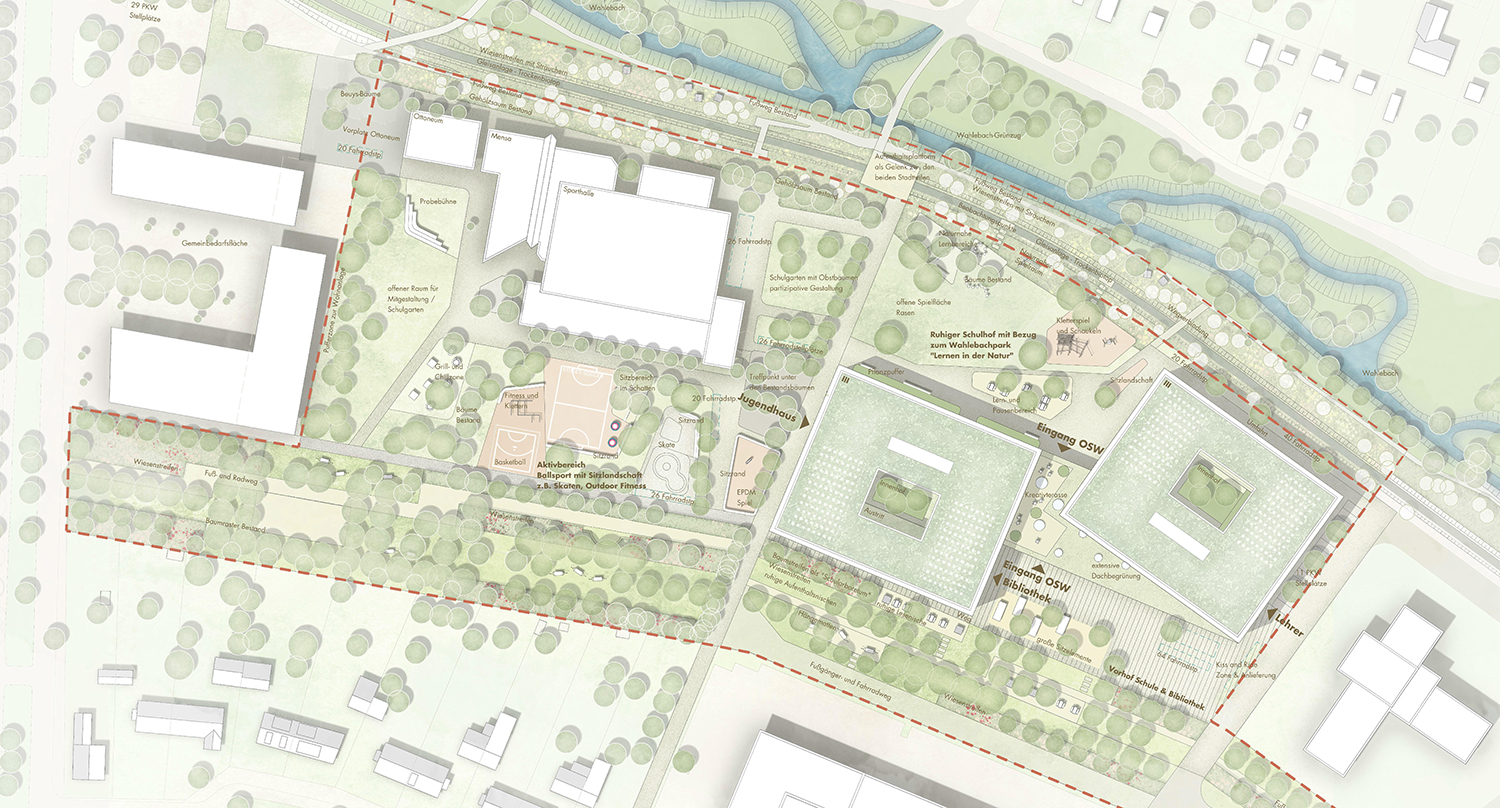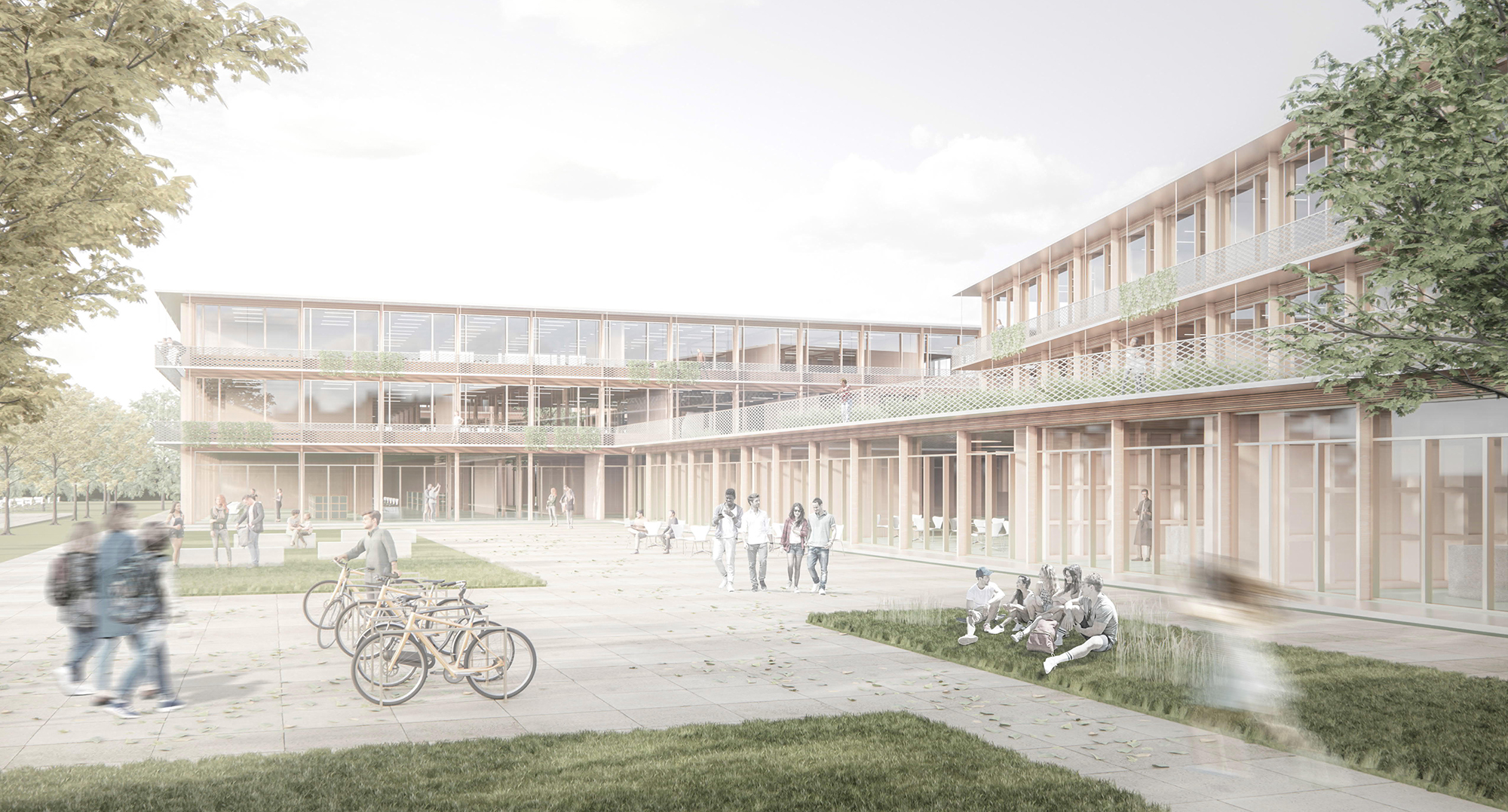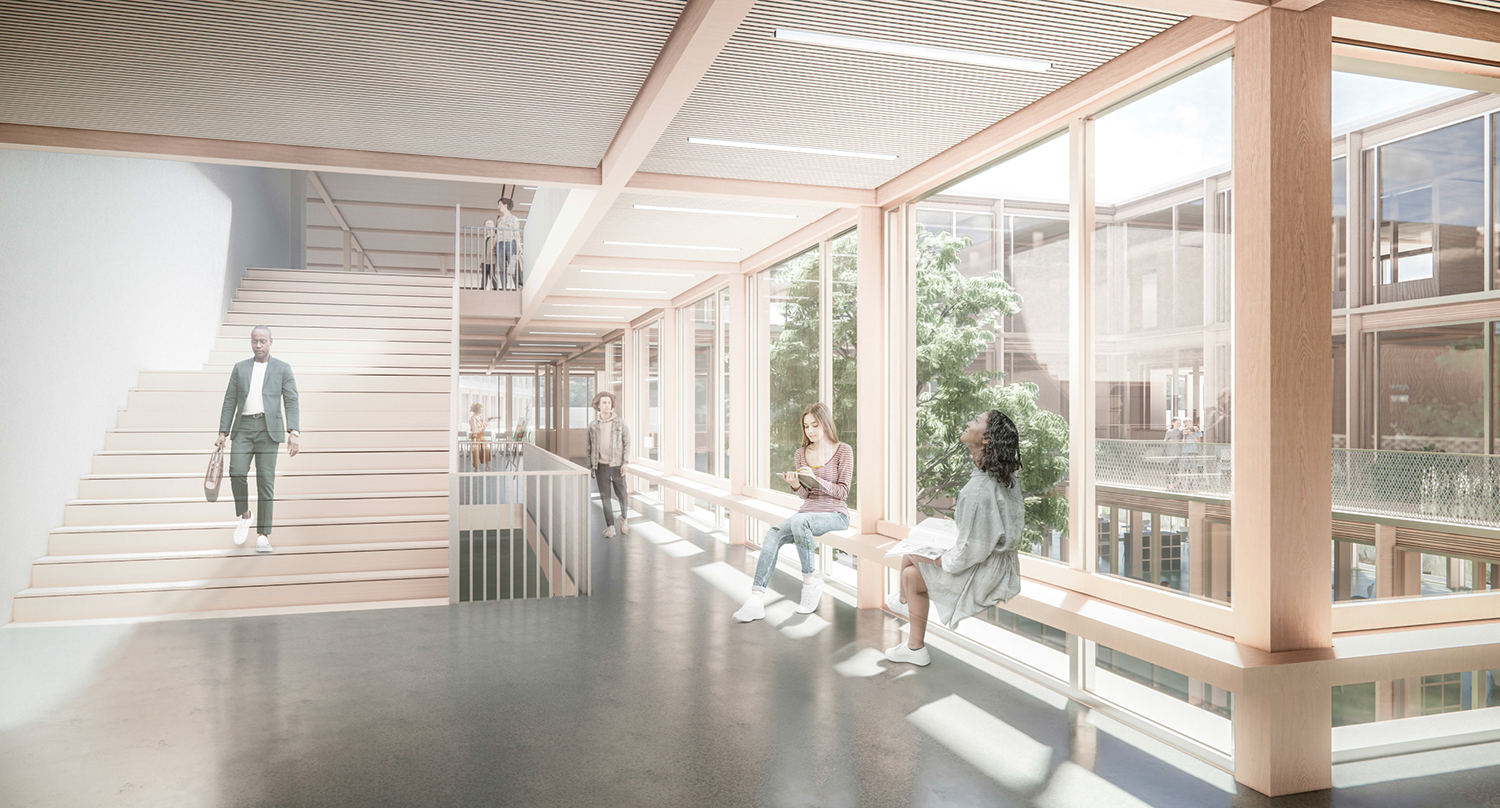New building for Waldau Open School



In the competition for a new building for the Waldau Open School in Kassel, the jury awarded second prize to the design by schneider+schumacher and Carla Lo Landschaftsarchitekten. The jury was particularly impressed by the urban design context of the two main buildings. They were well positioned in relation to the surrounding structures due to the slight rotation and they created clear sense of connected between the open spaces. The new school building is divided into two three-storey structures connected by a common plinth, creating a clearly discernible entrance. Through the way the buildings are arranged, the landscaping continues into the Wahlebach green belt in the north, and the tranquil swathe of green to the south, thus making the school a “school in the landscape”.
The exterior design is based on principles of simplicity and comprehensibility. An external structural sunshade consists of a horizontal corridor and vertical textile screens, enabling a high proportion of generously sized windows. The closed areas of the façade are clad with wooden façade elements. The jury’s verdict: “The timber hybrid construction as well as the very carefully chosen materials successfully fulfil the requirements of the competition and promise an economic and sustainable implementation.”

